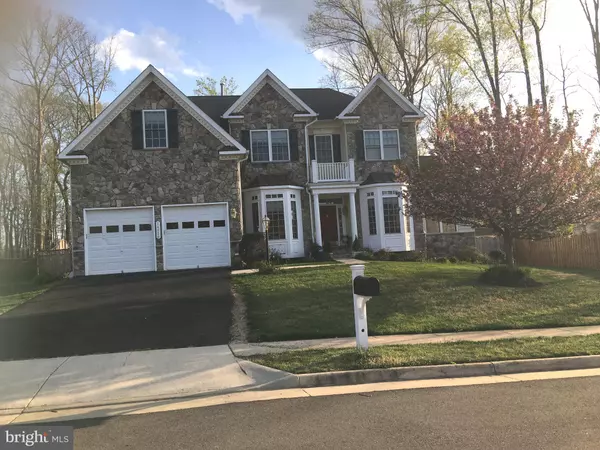
14000 BANEBERRY CIR Manassas, VA 20112
7 Beds
5 Baths
5,729 SqFt
UPDATED:
09/30/2024 10:09 AM
Key Details
Property Type Single Family Home
Sub Type Detached
Listing Status Active
Purchase Type For Rent
Square Footage 5,729 sqft
Subdivision White Oaks Estates
MLS Listing ID VAPW2032470
Style Colonial
Bedrooms 7
Full Baths 4
Half Baths 1
HOA Fees $42/mo
HOA Y/N Y
Abv Grd Liv Area 3,729
Originating Board BRIGHT
Year Built 2005
Lot Size 0.822 Acres
Acres 0.82
Property Description
Location
State VA
County Prince William
Zoning RESIDENTIAL
Direction Northeast
Rooms
Other Rooms Living Room, Dining Room, Primary Bedroom, Bedroom 3, Bedroom 4, Bedroom 5, Kitchen, Game Room, Family Room, Den, Foyer, Sun/Florida Room, Laundry, Other
Basement Partial, Daylight, Partial, Fully Finished, Heated, Interior Access, Outside Entrance, Rear Entrance
Interior
Interior Features Kitchen - Gourmet, Kitchen - Island, Family Room Off Kitchen, Dining Area, Breakfast Area, Kitchen - Eat-In, Primary Bath(s), Chair Railings, Crown Moldings, Double/Dual Staircase, Window Treatments, Upgraded Countertops, Wet/Dry Bar, Wood Floors, Floor Plan - Traditional
Hot Water Natural Gas
Cooling Central A/C, Ceiling Fan(s), Programmable Thermostat
Flooring Hardwood, Ceramic Tile, Partially Carpeted
Fireplaces Number 1
Fireplaces Type Equipment, Gas/Propane, Fireplace - Glass Doors, Mantel(s)
Inclusions Duble oven, Cooktop, 2 refrigerators, 2 dishwashers, Range, 2 microwaves.
Equipment Central Vacuum, Cooktop - Down Draft, Dishwasher, Disposal, Dryer - Front Loading, Exhaust Fan, Humidifier, Icemaker, Microwave, Oven - Double, Refrigerator, Washer - Front Loading
Fireplace Y
Appliance Central Vacuum, Cooktop - Down Draft, Dishwasher, Disposal, Dryer - Front Loading, Exhaust Fan, Humidifier, Icemaker, Microwave, Oven - Double, Refrigerator, Washer - Front Loading
Heat Source Natural Gas
Laundry Basement, Main Floor
Exterior
Exterior Feature Deck(s), Patio(s)
Garage Additional Storage Area, Garage Door Opener, Garage - Front Entry
Garage Spaces 6.0
Fence Board, Fully, Rear
Utilities Available Natural Gas Available, Sewer Available, Water Available
Waterfront N
Water Access N
View Garden/Lawn
Accessibility None
Porch Deck(s), Patio(s)
Road Frontage Public
Parking Type On Street, Driveway, Attached Garage
Attached Garage 2
Total Parking Spaces 6
Garage Y
Building
Lot Description Premium, No Thru Street
Story 3
Foundation Concrete Perimeter
Sewer Public Sewer
Water Public
Architectural Style Colonial
Level or Stories 3
Additional Building Above Grade, Below Grade
New Construction N
Schools
School District Prince William County Public Schools
Others
Pets Allowed Y
HOA Fee Include Snow Removal,Trash
Senior Community No
Tax ID 8092-28-6775
Ownership Other
SqFt Source Assessor
Miscellaneous Furnished,Grounds Maintenance,HOA/Condo Fee,Insurance,Lawn Service,Linens/Utensils,Parking,Snow Removal,Taxes,Trash Removal
Security Features Carbon Monoxide Detector(s),Exterior Cameras,Fire Detection System,Motion Detectors,Smoke Detector
Horse Property N
Pets Description Case by Case Basis








