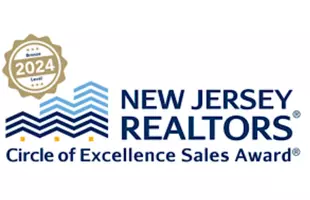427 HEMPFIELD HILL RD Columbia, PA 17512
5 Beds
6 Baths
5,197 SqFt
UPDATED:
Key Details
Property Type Single Family Home
Sub Type Detached
Listing Status Active
Purchase Type For Sale
Square Footage 5,197 sqft
Price per Sqft $370
Subdivision Concordia Ridge
MLS Listing ID PALA2047624
Style Traditional,Contemporary
Bedrooms 5
Full Baths 5
Half Baths 1
HOA Y/N N
Abv Grd Liv Area 5,197
Annual Tax Amount $1,564
Tax Year 2025
Lot Size 1.460 Acres
Acres 1.46
Lot Dimensions 0.00 x 0.00
Property Sub-Type Detached
Source BRIGHT
Property Description
This home can be yours or we can custom design a home for you. This has 5 BR one primary on the 1st floor and one on the second floor. There are two laundry rooms, on on each main level. All of the specialities of a Costello Custom Built home, including 10 ceilings on the 1st floor and 9' on the second. Custom crown molding on the first floor, granite in the kitchen, all baths (all 5.5 of them) and also laundry rooms. Don't miss the large walk in pantry, mudroom and 3 car garage with openers.This is all sitting on a 1.5 acre lot with nice beautiful views.
Location
State PA
County Lancaster
Area West Hempfield Twp (10530)
Zoning R-2
Rooms
Basement Full
Main Level Bedrooms 1
Interior
Interior Features Breakfast Area, Carpet, Bar, Combination Kitchen/Living, Entry Level Bedroom, Family Room Off Kitchen, Floor Plan - Open, Formal/Separate Dining Room, Kitchen - Eat-In, Kitchen - Island, Pantry, Primary Bath(s), Recessed Lighting, Upgraded Countertops
Hot Water Electric
Cooling Central A/C
Fireplaces Number 1
Fireplace Y
Heat Source Propane - Owned
Laundry Has Laundry, Main Floor, Upper Floor
Exterior
Parking Features Garage - Side Entry, Garage Door Opener
Garage Spaces 6.0
Utilities Available Cable TV Available, Electric Available, Phone Available, Sewer Available, Water Available
Water Access N
View Pasture, Street, Trees/Woods
Roof Type Architectural Shingle
Street Surface Black Top
Accessibility 2+ Access Exits
Road Frontage Boro/Township, Road Maintenance Agreement
Attached Garage 3
Total Parking Spaces 6
Garage Y
Building
Story 2
Foundation Concrete Perimeter
Sewer Public Sewer
Water Public
Architectural Style Traditional, Contemporary
Level or Stories 2
Additional Building Above Grade, Below Grade
Structure Type High,Tray Ceilings,Dry Wall
New Construction Y
Schools
High Schools Hempfield Senior
School District Hempfield
Others
Senior Community No
Tax ID 300-37927-0-0000
Ownership Fee Simple
SqFt Source Assessor
Acceptable Financing Cash, Conventional
Listing Terms Cash, Conventional
Financing Cash,Conventional
Special Listing Condition Standard



