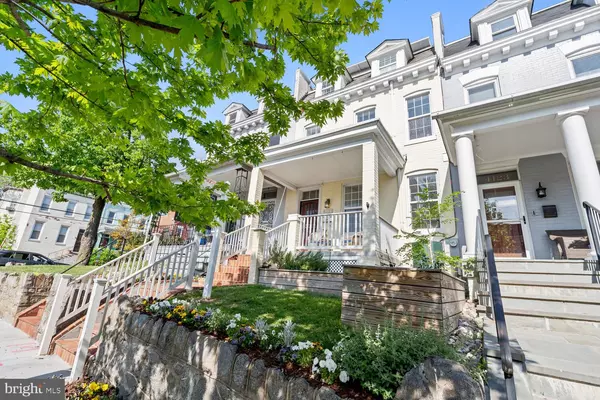
4125 7TH ST NW Washington, DC 20011
4 Beds
4 Baths
3,044 SqFt
UPDATED:
11/14/2024 03:38 PM
Key Details
Property Type Townhouse
Sub Type Interior Row/Townhouse
Listing Status Active
Purchase Type For Sale
Square Footage 3,044 sqft
Price per Sqft $305
Subdivision Petworth
MLS Listing ID DCDC2138368
Style Federal
Bedrooms 4
Full Baths 3
Half Baths 1
HOA Y/N N
Abv Grd Liv Area 2,400
Originating Board BRIGHT
Year Built 1912
Annual Tax Amount $7,845
Tax Year 2023
Lot Size 1,420 Sqft
Acres 0.03
Property Description
Amazing Food: Enjoy the convenience of being just one block away from renowned bars and Michelin-starred restaurants on the popular Upshur St. strip—don’t miss Timber Pizza, which we think is the best pizza in DC!
Convenient Shopping: A short walk takes you to Safeway, Yes Mart, CVS, and a variety of shops to meet all your everyday needs (not to mention Dunkin' Donuts and Wendy's!)
Easy Commuting: With the Metro and bus connections just minutes away, we almost never needed to use a car
Eco-Friendly Living: Fully paid-off solar power means saving money on utilities while contributing to a greener planet
Basement Apartment: The separate entrance and full kitchen in the basement provide great options for rental income, Airbnb, or comfortable guest stays.
Private Parking: Take advantage of the private enclosed parking—a true rarity in DC! The newly installed MyQ garage doors (2022) ensure safe package deliveries too.
Gardening Opportunities: Our front yard features raised garden beds equipped with an automated sprinkler system and a rainwater tank, perfect for growing your own herbs and vegetables.
Family-Friendly Amenities: Petworth is ideal for families, with a park, library, and public swimming pool all within close proximity—great for making lasting memories!
Functional Space: The cozy nook above the Master Bedroom offers extra office space, while the walk-in attic provides ample storage for all your belongings.
We loved our home and are excited for the next family to create their own memories here. If you have any questions or would like to learn more, please don’t hesitate to reach out!
Location
State DC
County Washington
Zoning R2
Direction West
Rooms
Other Rooms Living Room, Dining Room, Primary Bedroom, Bedroom 2, Bedroom 4, Kitchen, Bedroom 1, Laundry, Loft, Bathroom 1, Bathroom 3, Attic, Primary Bathroom, Half Bath
Basement Fully Finished
Interior
Interior Features 2nd Kitchen, Combination Dining/Living, Combination Kitchen/Dining, Dining Area, Floor Plan - Open, Wood Floors
Hot Water Natural Gas
Heating Central
Cooling Central A/C
Flooring Hardwood
Equipment Dryer, Dishwasher, Oven/Range - Gas, Refrigerator, Washer
Furnishings No
Fireplace N
Window Features Double Pane
Appliance Dryer, Dishwasher, Oven/Range - Gas, Refrigerator, Washer
Heat Source Natural Gas
Laundry Basement, Main Floor
Exterior
Exterior Feature Porch(es)
Garage Spaces 2.0
Fence Rear
Utilities Available Above Ground, Cable TV Available, Natural Gas Available, Electric Available
Waterfront N
Water Access N
Roof Type Composite
Accessibility None
Porch Porch(es)
Parking Type Off Street, Attached Carport
Total Parking Spaces 2
Garage N
Building
Story 4
Foundation Concrete Perimeter
Sewer Public Septic
Water Public
Architectural Style Federal
Level or Stories 4
Additional Building Above Grade, Below Grade
New Construction N
Schools
Elementary Schools Bruce-Monroe Elementary School At Park View
Middle Schools Raymond Education Campus
High Schools Roosevelt High School At Macfarland
School District District Of Columbia Public Schools
Others
Pets Allowed Y
Senior Community No
Tax ID 3229//0041
Ownership Fee Simple
SqFt Source Assessor
Security Features Smoke Detector,Security Gate
Acceptable Financing Conventional, Cash
Horse Property N
Listing Terms Conventional, Cash
Financing Conventional,Cash
Special Listing Condition Standard
Pets Description Cats OK, Dogs OK








