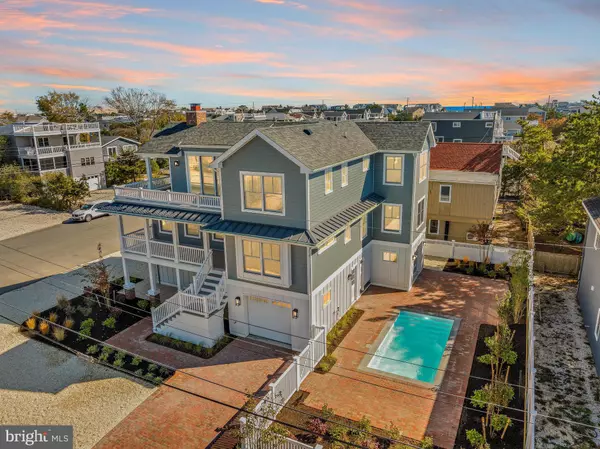
1 COX AVE Harvey Cedars, NJ 08008
5 Beds
5 Baths
2,534 SqFt
UPDATED:
11/06/2024 08:26 PM
Key Details
Property Type Single Family Home
Sub Type Detached
Listing Status Active
Purchase Type For Sale
Square Footage 2,534 sqft
Price per Sqft $1,085
Subdivision Harvey Cedars
MLS Listing ID NJOC2026270
Style Contemporary,Reverse
Bedrooms 5
Full Baths 4
Half Baths 1
HOA Y/N N
Abv Grd Liv Area 2,534
Originating Board BRIGHT
Year Built 2024
Annual Tax Amount $5,052
Tax Year 2023
Lot Size 5,319 Sqft
Acres 0.12
Lot Dimensions 70.00 x 76.00
Property Description
Location
State NJ
County Ocean
Area Harvey Cedars Boro (21510)
Zoning R-A
Rooms
Other Rooms Dining Room, Primary Bedroom, Bedroom 2, Bedroom 3, Bedroom 4, Bedroom 5, Kitchen, Family Room, Great Room, Laundry, Full Bath, Half Bath
Main Level Bedrooms 1
Interior
Interior Features Ceiling Fan(s), Dining Area, Elevator, Family Room Off Kitchen, Floor Plan - Open, Formal/Separate Dining Room, Kitchen - Eat-In, Kitchen - Gourmet, Kitchen - Island, Recessed Lighting, Sprinkler System, Bathroom - Tub Shower, Upgraded Countertops, Wet/Dry Bar, Wood Floors, Primary Bath(s), Crown Moldings, Breakfast Area, Bar
Hot Water Natural Gas, Tankless
Heating Forced Air, Programmable Thermostat, Zoned
Cooling Central A/C, Multi Units, Zoned, Programmable Thermostat, Ceiling Fan(s), Attic Fan
Flooring Engineered Wood, Ceramic Tile
Fireplaces Number 1
Fireplaces Type Gas/Propane, Brick
Equipment Built-In Microwave, Dishwasher, Dryer - Gas, Freezer, Exhaust Fan, Energy Efficient Appliances, Oven - Self Cleaning, Oven/Range - Gas, Range Hood, Refrigerator, Six Burner Stove, Stainless Steel Appliances, Washer - Front Loading, Water Heater - Tankless, Dryer - Front Loading, Icemaker, Microwave, Water Heater
Fireplace Y
Window Features Double Hung,Double Pane,Low-E,Insulated,Screens,Sliding,Storm,Wood Frame,Vinyl Clad,Bay/Bow
Appliance Built-In Microwave, Dishwasher, Dryer - Gas, Freezer, Exhaust Fan, Energy Efficient Appliances, Oven - Self Cleaning, Oven/Range - Gas, Range Hood, Refrigerator, Six Burner Stove, Stainless Steel Appliances, Washer - Front Loading, Water Heater - Tankless, Dryer - Front Loading, Icemaker, Microwave, Water Heater
Heat Source Natural Gas, Central
Laundry Washer In Unit, Dryer In Unit, Lower Floor
Exterior
Exterior Feature Patio(s), Porch(es), Deck(s), Roof, Wrap Around
Garage Additional Storage Area, Garage - Front Entry, Garage - Side Entry, Garage Door Opener, Inside Access, Oversized
Garage Spaces 10.0
Fence Privacy, Vinyl, Rear
Pool Heated, In Ground, Saltwater, Filtered, Fenced
Utilities Available Cable TV, Electric Available, Natural Gas Available, Phone Available, Sewer Available, Under Ground, Water Available
Waterfront N
Water Access N
View Bay, Ocean
Roof Type Shingle,Flat,Fiberglass
Accessibility Elevator, 2+ Access Exits
Porch Patio(s), Porch(es), Deck(s), Roof, Wrap Around
Parking Type Attached Garage, Driveway, Off Street
Attached Garage 2
Total Parking Spaces 10
Garage Y
Building
Lot Description Corner, Front Yard, Landscaping, Poolside, Private, Rear Yard, SideYard(s)
Story 3
Foundation Pilings, Slab
Sewer Public Sewer
Water Public
Architectural Style Contemporary, Reverse
Level or Stories 3
Additional Building Above Grade
Structure Type 9'+ Ceilings,High,Paneled Walls
New Construction Y
Schools
Elementary Schools Long Beach Island Grade School
Middle Schools Southern Regional M.S.
High Schools Southern Regional H.S.
School District Southern Regional Schools
Others
Senior Community No
Tax ID 10-00029-00015
Ownership Fee Simple
SqFt Source Assessor
Security Features Main Entrance Lock,Smoke Detector,Electric Alarm,Carbon Monoxide Detector(s)
Acceptable Financing Cash, Conventional, Negotiable
Listing Terms Cash, Conventional, Negotiable
Financing Cash,Conventional,Negotiable
Special Listing Condition Standard








