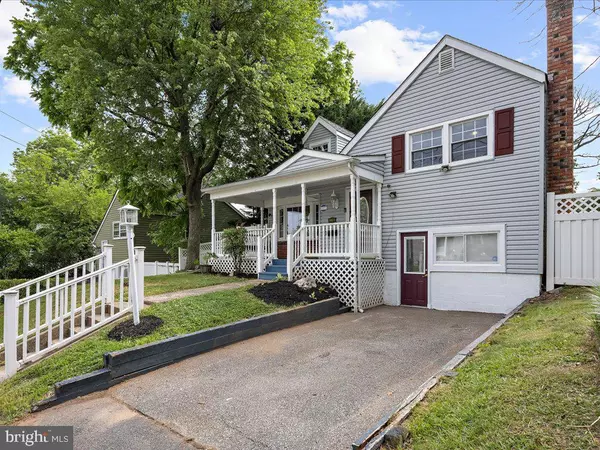
1031 SHARON DR Glen Burnie, MD 21061
3 Beds
2 Baths
1,546 SqFt
UPDATED:
10/13/2024 02:04 PM
Key Details
Property Type Single Family Home
Sub Type Detached
Listing Status Pending
Purchase Type For Sale
Square Footage 1,546 sqft
Price per Sqft $252
Subdivision Fairway Gardens
MLS Listing ID MDAA2086074
Style Split Level
Bedrooms 3
Full Baths 2
HOA Y/N N
Abv Grd Liv Area 1,546
Originating Board BRIGHT
Year Built 1956
Annual Tax Amount $3,124
Tax Year 2024
Lot Size 6,000 Sqft
Acres 0.14
Property Description
Location
State MD
County Anne Arundel
Zoning R5
Rooms
Other Rooms Living Room, Bedroom 2, Bedroom 3, Bedroom 4, Kitchen, Family Room, Bedroom 1, Utility Room
Basement Interior Access
Interior
Hot Water Natural Gas
Heating Central
Cooling Central A/C
Fireplaces Number 1
Fireplace Y
Heat Source Natural Gas
Exterior
Exterior Feature Deck(s), Porch(es)
Garage Spaces 1.0
Pool Above Ground
Waterfront N
Water Access N
Accessibility None
Porch Deck(s), Porch(es)
Parking Type Driveway, On Street
Total Parking Spaces 1
Garage N
Building
Story 5
Foundation Block
Sewer Public Sewer
Water Public
Architectural Style Split Level
Level or Stories 5
Additional Building Above Grade, Below Grade
New Construction N
Schools
Elementary Schools Oakwood
Middle Schools Corkran
High Schools Glen Burnie
School District Anne Arundel County Public Schools
Others
Senior Community No
Tax ID 020326530115725
Ownership Fee Simple
SqFt Source Assessor
Special Listing Condition Standard








