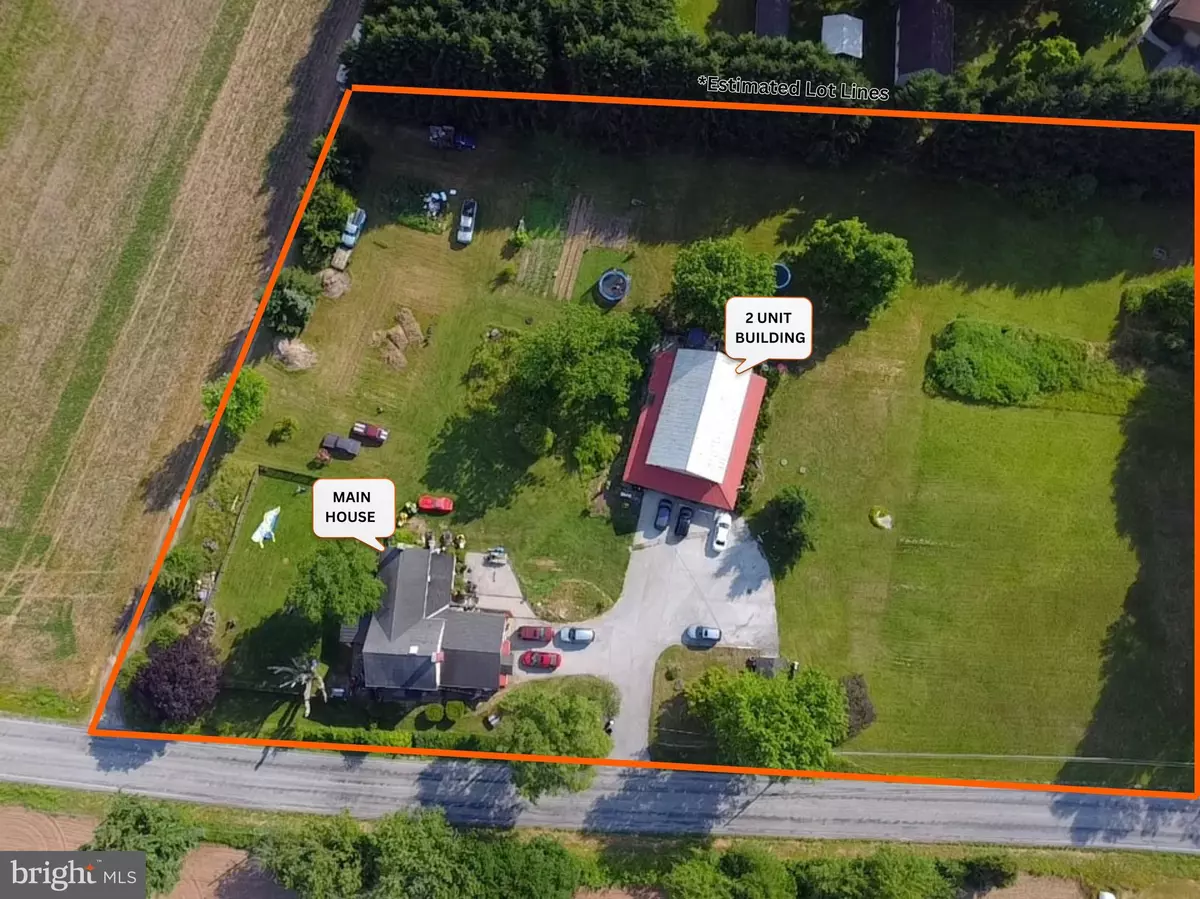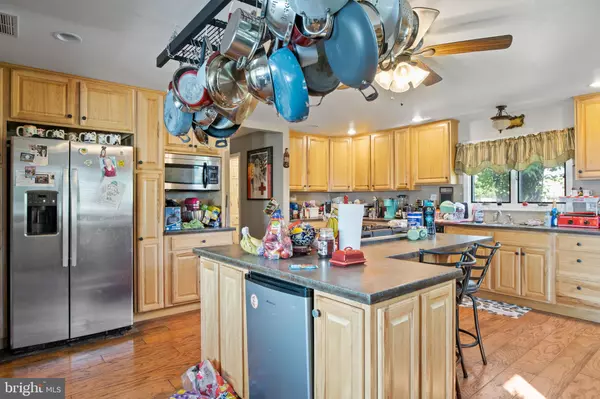
484 BROUGH RD Abbottstown, PA 17301
12 Beds
4 Baths
7,100 SqFt
UPDATED:
10/24/2024 05:02 PM
Key Details
Property Type Single Family Home
Sub Type Detached
Listing Status Active
Purchase Type For Sale
Square Footage 7,100 sqft
Price per Sqft $90
Subdivision Hamilton Township
MLS Listing ID PAAD2013424
Style Farmhouse/National Folk
Bedrooms 12
Full Baths 4
HOA Y/N N
Abv Grd Liv Area 5,900
Originating Board BRIGHT
Year Built 1920
Annual Tax Amount $8,540
Tax Year 2024
Lot Size 3.160 Acres
Acres 3.16
Property Description
Discover this well-maintained 3-acre property in Abbottstown, featuring three separate rental units: a spacious 5-bedroom, 2-bath main house, and two units in a converted barn (3-bed/1-bath downstairs and 4-bed/1-bath upstairs). Each unit includes its own washer and dryer. The property generates a total of $5,500 in monthly rental income, or $3,050 without renting the main house.
With an assumable loan of $320,000 at a 2.25% interest rate and the option for owner financing, this property offers flexible opportunities. Whether you're looking for a family compound, wish to live in the main house while renting out the barn units, or seeking a solid investment, this property has it all. Enjoy the serene setting and expansive land while benefiting from rental income.
**Additional Info** The owner pays for trash pickup ($70/month), water filtration service ($300/year) and to pump out the holding tanks 13-14 times per year ($570/time) WHICH can be changed by having EcoFlow come out to install a septic system and water filtration system for only $350/month putting money back into your pocket. The main house has a septic tank which is pumped every 2-3 years. The main house also has a mother/daughter suite as a bonus.
Location
State PA
County Adams
Area Hamilton Twp (14317)
Zoning RESIDENTIAL
Rooms
Other Rooms Living Room, Dining Room, Primary Bedroom, Bedroom 2, Bedroom 3, Kitchen, Foyer, Primary Bathroom, Full Bath, Half Bath
Basement Full, Fully Finished, Outside Entrance, Walkout Level
Main Level Bedrooms 5
Interior
Hot Water Electric
Heating Forced Air
Cooling Ceiling Fan(s)
Fireplaces Number 2
Equipment Dishwasher, Disposal, Oven - Double, Refrigerator
Fireplace Y
Appliance Dishwasher, Disposal, Oven - Double, Refrigerator
Heat Source Oil
Laundry Main Floor
Exterior
Exterior Feature Deck(s), Patio(s), Porch(es)
Waterfront N
Water Access N
Roof Type Composite,Metal
Accessibility None
Porch Deck(s), Patio(s), Porch(es)
Parking Type Off Street
Garage N
Building
Lot Description Cleared, Level
Story 2.5
Foundation Brick/Mortar
Sewer On Site Septic
Water Well
Architectural Style Farmhouse/National Folk
Level or Stories 2.5
Additional Building Above Grade, Below Grade
New Construction N
Schools
High Schools New Oxford
School District Conewago Valley
Others
Senior Community No
Tax ID 17L10-0001A--000
Ownership Fee Simple
SqFt Source Estimated
Acceptable Financing Cash, Conventional, VA, FHA, Negotiable, Seller Financing, Assumption
Listing Terms Cash, Conventional, VA, FHA, Negotiable, Seller Financing, Assumption
Financing Cash,Conventional,VA,FHA,Negotiable,Seller Financing,Assumption
Special Listing Condition Standard








