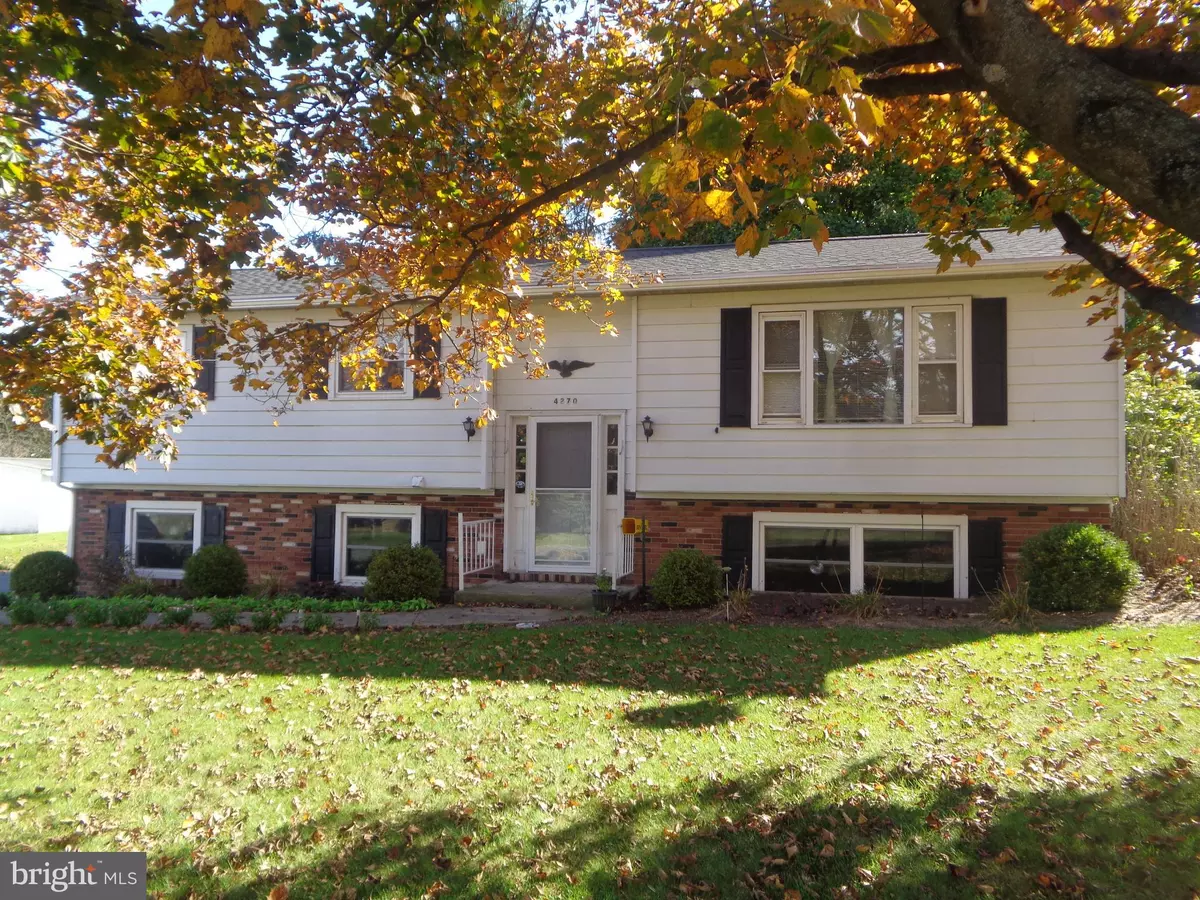
4270 E. MAIN STREET Belleville, PA 17004
3 Beds
2 Baths
1,758 SqFt
UPDATED:
10/31/2024 01:37 PM
Key Details
Property Type Single Family Home
Sub Type Detached
Listing Status Pending
Purchase Type For Sale
Square Footage 1,758 sqft
Price per Sqft $105
Subdivision None Available
MLS Listing ID PAMF2028864
Style Bi-level
Bedrooms 3
Full Baths 2
HOA Y/N N
Abv Grd Liv Area 1,058
Originating Board BRIGHT
Year Built 1969
Annual Tax Amount $2,175
Tax Year 2024
Lot Size 0.413 Acres
Acres 0.41
Lot Dimensions 90x200
Property Description
Location
State PA
County Mifflin
Area Union Twp (156200)
Zoning COMMERCIAL
Direction West
Rooms
Other Rooms Living Room, Bedroom 2, Bedroom 3, Kitchen, Bedroom 1, Recreation Room, Bathroom 1, Bathroom 2
Basement Daylight, Partial, Garage Access, Outside Entrance, Partially Finished, Side Entrance, Windows
Main Level Bedrooms 2
Interior
Interior Features Built-Ins, Kitchen - Eat-In, Primary Bath(s), Bathroom - Stall Shower, Bathroom - Tub Shower, Window Treatments
Hot Water Oil
Heating Hot Water
Cooling Central A/C
Flooring Carpet, Laminated, Vinyl
Inclusions Microwave, Dishwasher, Window Treatments
Furnishings No
Fireplace N
Window Features Replacement,Vinyl Clad
Heat Source Oil
Laundry Main Floor
Exterior
Exterior Feature Deck(s)
Garage Garage - Side Entry, Basement Garage, Garage Door Opener
Garage Spaces 4.0
Waterfront N
Water Access N
View Street
Roof Type Shingle
Street Surface US Highway/Interstate
Accessibility None
Porch Deck(s)
Parking Type Attached Garage, Driveway
Attached Garage 1
Total Parking Spaces 4
Garage Y
Building
Lot Description Level
Story 2.5
Foundation Block
Sewer Public Sewer
Water Public
Architectural Style Bi-level
Level or Stories 2.5
Additional Building Above Grade, Below Grade
New Construction N
Schools
Elementary Schools Indian Valley
Middle Schools Mifflin County Junior
High Schools Mifflin County High
School District Mifflin County
Others
Pets Allowed Y
Senior Community No
Tax ID 20-16-0192
Ownership Fee Simple
SqFt Source Estimated
Acceptable Financing Cash, Conventional
Listing Terms Cash, Conventional
Financing Cash,Conventional
Special Listing Condition Standard
Pets Description No Pet Restrictions








