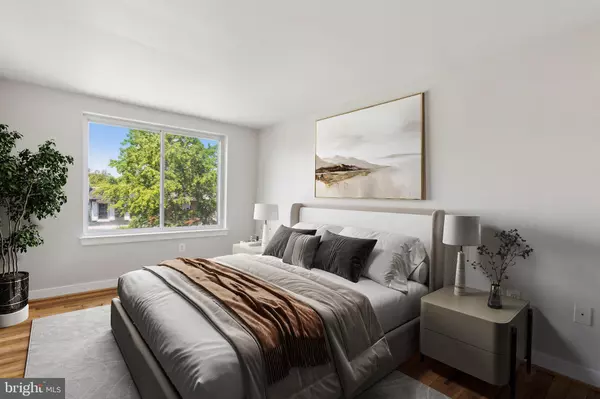
420 16TH ST SE #301 Washington, DC 20003
1 Bed
1 Bath
522 SqFt
UPDATED:
09/20/2024 02:21 AM
Key Details
Property Type Condo
Sub Type Condo/Co-op
Listing Status Active
Purchase Type For Sale
Square Footage 522 sqft
Price per Sqft $574
Subdivision Hill East
MLS Listing ID DCDC2147396
Style Contemporary
Bedrooms 1
Full Baths 1
Condo Fees $385/mo
HOA Y/N N
Abv Grd Liv Area 522
Originating Board BRIGHT
Year Built 1947
Annual Tax Amount $2,660
Tax Year 2023
Property Description
Step inside to find gleaming hardwood floors that lead you through a bright and airy living space. The west-facing windows flood the condo with natural light, creating a warm and inviting atmosphere perfect for relaxing or entertaining.
The well-appointed kitchen is designed for efficiency and style, featuring contemporary appliances and plenty of cabinet space. Enjoy the convenience of an in-unit washer and dryer, making laundry day a breeze.
The spacious bedroom provides a serene retreat with ample closet space, while the sleek, modern bathroom offers a touch of luxury.
While this condo does not include parking, its prime location places you within walking distance of vibrant shops, delicious dining options, and convenient public transportation. Enjoy the best of Capitol Hill living with easy access to everything the city has to offer.
Experience the perfect blend of comfort and convenience in this beautiful SE Capitol Hill condo.
Location
State DC
County Washington
Zoning RF-1
Direction West
Rooms
Other Rooms Living Room, Primary Bedroom
Main Level Bedrooms 1
Interior
Interior Features Kitchen - Gourmet, Breakfast Area, Combination Dining/Living, Upgraded Countertops, Flat, Floor Plan - Open
Hot Water Electric
Heating Central
Cooling Central A/C
Equipment Dishwasher, Disposal, Dryer - Front Loading, Oven - Self Cleaning, Oven/Range - Electric, Range Hood, Refrigerator, Washer - Front Loading, Washer/Dryer Stacked
Fireplace N
Window Features Insulated,Screens
Appliance Dishwasher, Disposal, Dryer - Front Loading, Oven - Self Cleaning, Oven/Range - Electric, Range Hood, Refrigerator, Washer - Front Loading, Washer/Dryer Stacked
Heat Source Electric
Exterior
Fence Rear
Utilities Available Cable TV Available, Electric Available
Amenities Available Picnic Area
Waterfront N
Water Access N
Roof Type Unknown
Accessibility None
Parking Type On Street
Garage N
Building
Story 1
Unit Features Garden 1 - 4 Floors
Foundation Concrete Perimeter
Sewer Public Sewer
Water Public
Architectural Style Contemporary
Level or Stories 1
Additional Building Above Grade, Below Grade
Structure Type Dry Wall,Masonry
New Construction N
Schools
School District District Of Columbia Public Schools
Others
Pets Allowed Y
HOA Fee Include Custodial Services Maintenance,Management,Insurance,Sewer,Snow Removal,Trash,Water
Senior Community No
Tax ID 1090//2027
Ownership Condominium
Security Features Main Entrance Lock,Smoke Detector
Acceptable Financing FHA
Listing Terms FHA
Financing FHA
Special Listing Condition Standard
Pets Description Breed Restrictions, Number Limit, Size/Weight Restriction








