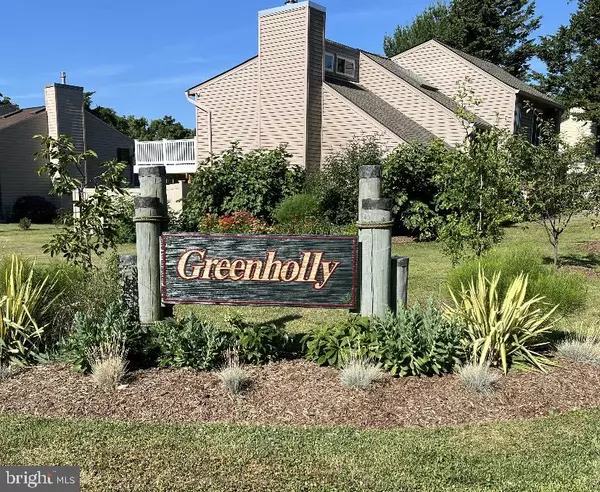
1266 GREEN HOLLY DR Annapolis, MD 21409
3 Beds
3 Baths
1,646 SqFt
UPDATED:
11/01/2024 11:46 AM
Key Details
Property Type Single Family Home
Sub Type Detached
Listing Status Under Contract
Purchase Type For Sale
Square Footage 1,646 sqft
Price per Sqft $278
Subdivision Greenholly
MLS Listing ID MDAA2089028
Style Contemporary
Bedrooms 3
Full Baths 2
Half Baths 1
HOA Y/N N
Abv Grd Liv Area 1,646
Originating Board BRIGHT
Year Built 1984
Annual Tax Amount $4,832
Tax Year 2024
Lot Size 10,659 Sqft
Acres 0.24
Property Description
Fully fenced serene, treed backyard. Tired of cookie cutter renovation? This is your opportunity to renovate and update to your own taste. Main level features living room, family room/den, dining area and open layout kitchen. Patio off of den. Wood burning fireplace. Dramatic vaulted ceiling in living room. Half bath. Laundry room. Upper level includes primary suite with full bath and vaulted ceiling, 2 additional bedrooms and hall full bath. Garage was divided to create a laundry room, wall could be removed to go back to a 1 car garage. New siding installed on left/South side of house Sept 2024. Updates include new sewer line from the street Fall 2023, new garage door 2024, HVAC 2021, Anderson Hot water heater 2017, Windows 2013. Popular school district. Broadneck Park, Broadneck High School and Library across the street. 6 minutes to Rise Up coffee, Walgreens, UPS and more. Easy access to Rt 50. 5 minutes to Fairwinds Marina. 6 minutes to Bay Hills Golf Club. 12 minutes to downtown Annapolis.
Location
State MD
County Anne Arundel
Zoning R5
Interior
Interior Features Carpet, Combination Kitchen/Dining, Family Room Off Kitchen, Floor Plan - Open
Hot Water Electric
Heating Heat Pump(s)
Cooling Central A/C
Fireplaces Number 1
Equipment Dishwasher, Dryer, Oven/Range - Electric, Refrigerator, Washer, Water Heater
Fireplace Y
Appliance Dishwasher, Dryer, Oven/Range - Electric, Refrigerator, Washer, Water Heater
Heat Source Electric
Exterior
Garage Spaces 4.0
Fence Partially, Wood
Waterfront N
Water Access N
Accessibility Other
Parking Type Driveway
Total Parking Spaces 4
Garage N
Building
Story 2
Foundation Slab
Sewer Public Sewer
Water Public
Architectural Style Contemporary
Level or Stories 2
Additional Building Above Grade, Below Grade
New Construction N
Schools
Elementary Schools Cape St Claire
Middle Schools Magothy River
High Schools Broadneck
School District Anne Arundel County Public Schools
Others
Senior Community No
Tax ID 020338990028962
Ownership Fee Simple
SqFt Source Assessor
Special Listing Condition Standard








