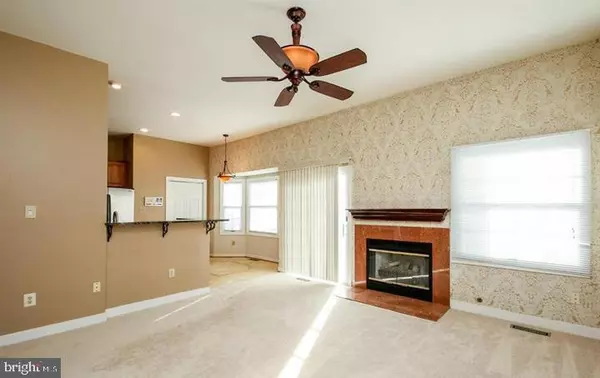
108 WATERS LNDG Stafford, VA 22554
3 Beds
4 Baths
2,727 SqFt
UPDATED:
11/13/2024 06:58 PM
Key Details
Property Type Townhouse
Sub Type Interior Row/Townhouse
Listing Status Under Contract
Purchase Type For Sale
Square Footage 2,727 sqft
Price per Sqft $168
Subdivision Park Ridge
MLS Listing ID VAST2030248
Style Colonial
Bedrooms 3
Full Baths 2
Half Baths 2
HOA Fees $180/qua
HOA Y/N Y
Abv Grd Liv Area 2,179
Originating Board BRIGHT
Year Built 1990
Annual Tax Amount $3,786
Tax Year 2024
Lot Size 2,408 Sqft
Acres 0.06
Property Description
Location
State VA
County Stafford
Zoning PD1
Rooms
Other Rooms Living Room, Dining Room, Primary Bedroom, Bedroom 2, Bedroom 3, Kitchen, Family Room, Breakfast Room, Laundry, Recreation Room, Bathroom 1, Primary Bathroom, Half Bath
Basement Partial, Interior Access, Outside Entrance
Interior
Interior Features Breakfast Area, Carpet, Ceiling Fan(s), Dining Area, Floor Plan - Traditional, Primary Bath(s), Walk-in Closet(s)
Hot Water Natural Gas
Heating Central, Forced Air, Zoned
Cooling Central A/C
Flooring Ceramic Tile, Carpet
Fireplaces Number 1
Fireplaces Type Gas/Propane
Equipment Built-In Microwave, Dishwasher, Disposal, Dryer, Refrigerator, Stove, Water Heater
Fireplace Y
Appliance Built-In Microwave, Dishwasher, Disposal, Dryer, Refrigerator, Stove, Water Heater
Heat Source Natural Gas
Laundry Lower Floor
Exterior
Exterior Feature Deck(s)
Garage Garage Door Opener, Garage - Front Entry
Garage Spaces 2.0
Utilities Available Natural Gas Available, Under Ground
Waterfront N
Water Access N
Roof Type Asphalt
Accessibility None
Porch Deck(s)
Parking Type Attached Garage
Attached Garage 2
Total Parking Spaces 2
Garage Y
Building
Story 3
Foundation Concrete Perimeter
Sewer Public Sewer
Water Public
Architectural Style Colonial
Level or Stories 3
Additional Building Above Grade, Below Grade
Structure Type Dry Wall,Vaulted Ceilings
New Construction N
Schools
Elementary Schools Park Ridge
Middle Schools Rodney Thompson
High Schools North Stafford
School District Stafford County Public Schools
Others
Senior Community No
Tax ID 20S 17 644
Ownership Fee Simple
SqFt Source Assessor
Acceptable Financing Conventional, FHA, VA
Horse Property N
Listing Terms Conventional, FHA, VA
Financing Conventional,FHA,VA
Special Listing Condition Standard








