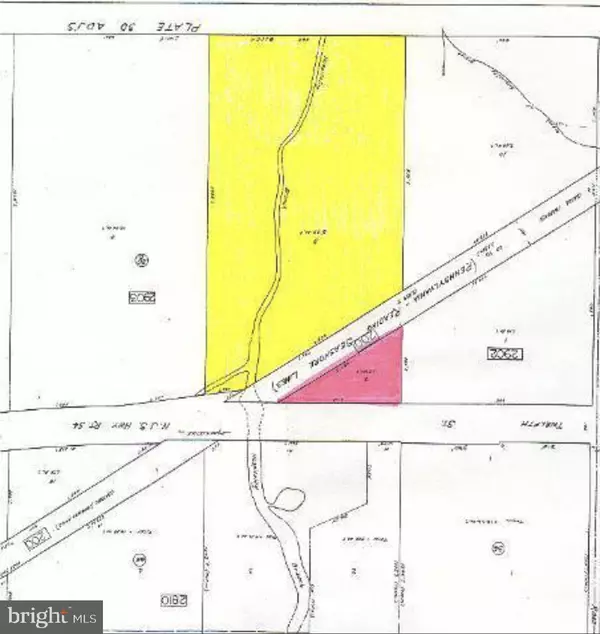
1916 12TH ST Williamstown, NJ 08094
3 Beds
2 Baths
2,161 SqFt
UPDATED:
11/10/2024 11:19 PM
Key Details
Property Type Single Family Home
Sub Type Detached
Listing Status Active
Purchase Type For Sale
Square Footage 2,161 sqft
Price per Sqft $240
Subdivision Folsom
MLS Listing ID NJAC2013512
Style Ranch/Rambler
Bedrooms 3
Full Baths 2
HOA Y/N N
Abv Grd Liv Area 2,161
Originating Board BRIGHT
Year Built 2003
Annual Tax Amount $6,429
Tax Year 2023
Lot Size 1.270 Acres
Acres 1.27
Lot Dimensions 0.00 x 0.00
Property Description
This secluded property has a total of 17.20 acres, this is a paradise for outdoor enthusiasts—ideal for hunting, fishing, and trails for riding motorcycles and ATVs. It includes your own private pond, fed by a stream from the nearby Hospitality Lake. If you are a contractor or an online business of any type The (36’ x 48’) detached garage / warehouse offers ample storage or business space with a total of 1,728 sq. ft.
Welcome to 1916 Route 54, Williamstown, NJ 08094—a beautifully renovated single-family home nestled on a spacious 17.20-acre estate. Originally built in 2003, this home spans 2,641 sq. ft. and features 3 spacious bedrooms and 2 elegantly updated bathrooms, crafted with comfort and style in mind.
The home boasts a state-of-the-art kitchen with the latest appliances, perfect for modern living. Accessibility features include wheelchair ramp on rear deck for convenient access. Enhanced security is provided by a high-tech security system and fenced in property.
Additionally, the property’s detached 36x48 garage is well-insulated, with a drop ceiling, ductwork, and concrete flooring, accommodating up to 6+ vehicles. For outdoor adventurers, ATV trails wind through the picturesque landscape, along with a serene pond and stream.
Embrace a unique blend of modern comforts and rural tranquility at this extraordinary property. Don’t miss this opportunity to own a truly special retreat.
video https://youtu.be/SInol9TcK5c
Location
State NJ
County Atlantic
Area Folsom Boro (20110)
Zoning RESIDENTIAL
Rooms
Main Level Bedrooms 3
Interior
Hot Water Electric
Heating Central
Cooling Central A/C
Fireplaces Number 2
Equipment Dryer, Washer, Stainless Steel Appliances
Fireplace Y
Appliance Dryer, Washer, Stainless Steel Appliances
Heat Source Propane - Owned
Exterior
Garage Inside Access
Garage Spaces 14.0
Waterfront N
Water Access N
Roof Type Asphalt
Accessibility 36\"+ wide Halls, Ramp - Main Level
Parking Type Detached Garage, Driveway, Off Street
Total Parking Spaces 14
Garage Y
Building
Lot Description Fishing Available, Hunting Available, Pond, Private, Stream/Creek, Trees/Wooded
Story 1
Foundation Crawl Space
Sewer On Site Septic
Water Private
Architectural Style Ranch/Rambler
Level or Stories 1
Additional Building Above Grade, Below Grade
New Construction N
Schools
Elementary Schools Folsom E.S.
Middle Schools Folsom
School District Folsom Public Schools
Others
Senior Community No
Tax ID 10-02902-00002
Ownership Fee Simple
SqFt Source Assessor
Acceptable Financing Cash, Conventional
Listing Terms Cash, Conventional
Financing Cash,Conventional
Special Listing Condition Standard








