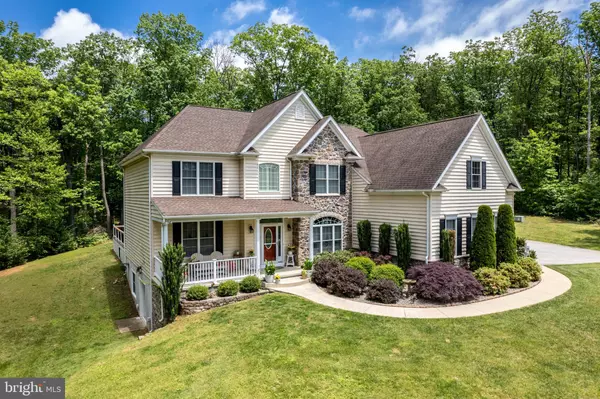
1748 GABLEHAMMER RD Westminster, MD 21157
4 Beds
4 Baths
4,658 SqFt
UPDATED:
10/20/2024 07:56 PM
Key Details
Property Type Single Family Home
Sub Type Detached
Listing Status Under Contract
Purchase Type For Sale
Square Footage 4,658 sqft
Price per Sqft $197
Subdivision None Available
MLS Listing ID MDCR2021816
Style Colonial
Bedrooms 4
Full Baths 3
Half Baths 1
HOA Y/N N
Abv Grd Liv Area 3,758
Originating Board BRIGHT
Year Built 2012
Annual Tax Amount $7,645
Tax Year 2024
Lot Size 5.145 Acres
Acres 5.15
Lot Dimensions 7 spots
Property Description
Location
State MD
County Carroll
Zoning CONSE
Rooms
Basement Fully Finished
Interior
Hot Water Natural Gas
Heating Heat Pump(s)
Cooling Ceiling Fan(s), Central A/C
Fireplaces Number 1
Fireplace Y
Heat Source Natural Gas
Exterior
Garage Garage - Side Entry
Garage Spaces 3.0
Waterfront N
Water Access N
Street Surface Black Top
Accessibility None
Parking Type Attached Garage
Attached Garage 3
Total Parking Spaces 3
Garage Y
Building
Story 3
Foundation Concrete Perimeter
Sewer Private Septic Tank
Water Private
Architectural Style Colonial
Level or Stories 3
Additional Building Above Grade, Below Grade
New Construction N
Schools
Elementary Schools Manchester
Middle Schools North Carroll
High Schools North Carroll
School District Carroll County Public Schools
Others
Senior Community No
Tax ID 0706029876
Ownership Fee Simple
SqFt Source Assessor
Special Listing Condition Standard








