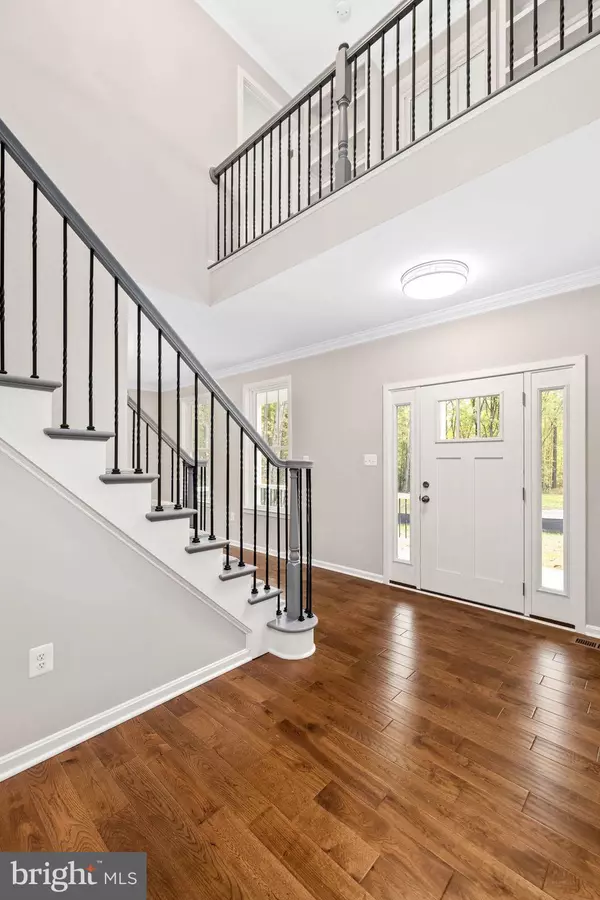
0 LIGHT LN Spotsylvania, VA 22551
4 Beds
4 Baths
3,989 SqFt
UPDATED:
10/10/2024 01:12 PM
Key Details
Property Type Single Family Home
Sub Type Detached
Listing Status Under Contract
Purchase Type For Sale
Square Footage 3,989 sqft
Price per Sqft $187
Subdivision The Estates At Light Lane
MLS Listing ID VASP2026802
Style Colonial
Bedrooms 4
Full Baths 3
Half Baths 1
HOA Y/N N
Abv Grd Liv Area 2,929
Originating Board BRIGHT
Tax Year 2024
Lot Size 4.500 Acres
Acres 4.5
Property Description
Upstairs, the primary bedroom suite serves as a luxurious retreat with a walk-in closet, laundry hook-up, and a spa-like bath with a custom tile shower, soaking tub, and granite vanity tops. Three additional bedrooms, each with ceiling fans, share a well-appointed hall bath. The home also features custom built-in bookcases, laundry areas on all three levels, and a two-car garage. The fully finished walk-out basement offers even more living space with a rec room, wet bar, office, and full bath. Outdoors, enjoy relaxing on the plantation porches or entertaining on the rear 12x16 deck, complete with sidewalks and a concrete pad at the basement exit.
This home is designed for both comfort and style, offering everything you need in a serene, picturesque setting. For more information or to schedule a viewing, please contact us today!
Location
State VA
County Spotsylvania
Zoning A-3
Rooms
Other Rooms Living Room, Dining Room, Primary Bedroom, Bedroom 2, Bedroom 3, Bedroom 4, Kitchen, Family Room, Foyer, Breakfast Room, Study, Laundry, Office, Utility Room, Attic, Primary Bathroom, Full Bath, Half Bath
Basement Full, Heated, Outside Entrance, Walkout Level, Fully Finished, Improved
Interior
Interior Features Attic, Breakfast Area, Carpet, Built-Ins, Ceiling Fan(s), Crown Moldings, Dining Area, Family Room Off Kitchen, Floor Plan - Traditional, Formal/Separate Dining Room, Kitchen - Eat-In, Kitchen - Island, Kitchen - Table Space, Pantry, Walk-in Closet(s), Upgraded Countertops, Wood Floors
Hot Water Electric
Heating Heat Pump(s), Zoned
Cooling Ceiling Fan(s), Central A/C, Zoned
Flooring Carpet, Ceramic Tile, Luxury Vinyl Plank
Fireplaces Number 1
Fireplaces Type Gas/Propane, Mantel(s)
Equipment Dishwasher, Icemaker, Refrigerator, Water Heater, Stainless Steel Appliances, Cooktop, Oven - Wall, Built-In Microwave
Fireplace Y
Appliance Dishwasher, Icemaker, Refrigerator, Water Heater, Stainless Steel Appliances, Cooktop, Oven - Wall, Built-In Microwave
Heat Source Electric
Laundry Lower Floor, Main Floor, Upper Floor
Exterior
Exterior Feature Deck(s), Porch(es)
Garage Garage - Side Entry, Garage Door Opener
Garage Spaces 2.0
Waterfront N
Water Access N
View Trees/Woods, Pond
Accessibility None
Porch Deck(s), Porch(es)
Parking Type Attached Garage
Attached Garage 2
Total Parking Spaces 2
Garage Y
Building
Story 3
Foundation Stone
Sewer Septic = # of BR
Water Well
Architectural Style Colonial
Level or Stories 3
Additional Building Above Grade, Below Grade
Structure Type Dry Wall
New Construction Y
Schools
Elementary Schools Livingston
Middle Schools Post Oak
High Schools Spotsylvania
School District Spotsylvania County Public Schools
Others
Senior Community No
Tax ID NO TAX RECORD
Ownership Fee Simple
SqFt Source Estimated
Special Listing Condition Standard








