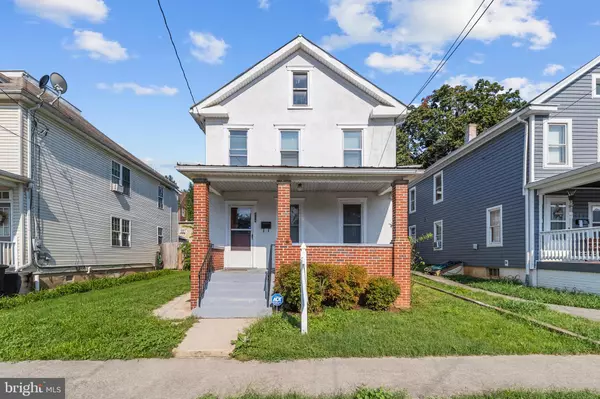
319 S KENTUCKY AVE Martinsburg, WV 25401
3 Beds
2 Baths
1,580 SqFt
UPDATED:
11/11/2024 11:55 AM
Key Details
Property Type Single Family Home
Sub Type Detached
Listing Status Active
Purchase Type For Sale
Square Footage 1,580 sqft
Price per Sqft $139
Subdivision None Available
MLS Listing ID WVBE2032172
Style Colonial
Bedrooms 3
Full Baths 1
Half Baths 1
HOA Y/N N
Abv Grd Liv Area 1,580
Originating Board BRIGHT
Year Built 1910
Annual Tax Amount $689
Tax Year 2022
Lot Size 5,759 Sqft
Acres 0.13
Property Description
Location
State WV
County Berkeley
Zoning 101
Direction East
Rooms
Basement Interior Access
Interior
Interior Features Dining Area, Floor Plan - Traditional, Window Treatments, Built-Ins, Ceiling Fan(s), Formal/Separate Dining Room, Upgraded Countertops
Hot Water Natural Gas
Heating Baseboard - Hot Water
Cooling Central A/C
Flooring Laminate Plank
Fireplaces Number 1
Fireplaces Type Fireplace - Glass Doors, Gas/Propane
Equipment Dishwasher, Refrigerator, Stove
Fireplace Y
Window Features Insulated
Appliance Dishwasher, Refrigerator, Stove
Heat Source Natural Gas
Laundry Main Floor, Hookup
Exterior
Exterior Feature Porch(es)
Fence Chain Link
Utilities Available Above Ground, Natural Gas Available, Cable TV Available, Phone Available, Sewer Available, Water Available
Waterfront N
Water Access N
Roof Type Metal
Street Surface Black Top
Accessibility Level Entry - Main
Porch Porch(es)
Road Frontage City/County
Parking Type Alley, On Street
Garage N
Building
Lot Description Level, Rear Yard
Story 2
Foundation Block
Sewer Public Sewer
Water Public
Architectural Style Colonial
Level or Stories 2
Additional Building Above Grade, Below Grade
Structure Type Dry Wall
New Construction N
Schools
School District Berkeley County Schools
Others
Pets Allowed Y
Senior Community No
Tax ID 06 13030600000000
Ownership Fee Simple
SqFt Source Assessor
Security Features Monitored
Acceptable Financing Cash, Conventional, FHA, USDA, VA
Listing Terms Cash, Conventional, FHA, USDA, VA
Financing Cash,Conventional,FHA,USDA,VA
Special Listing Condition Standard
Pets Description No Pet Restrictions








