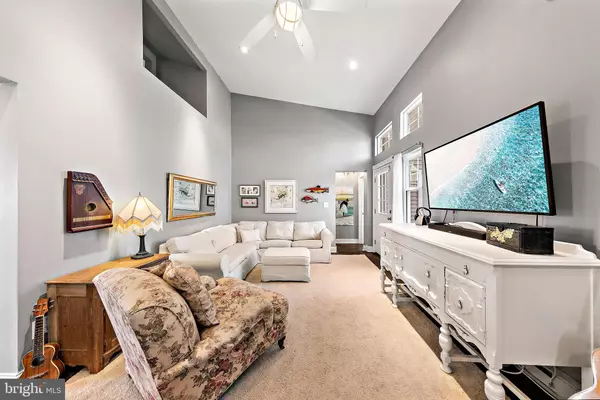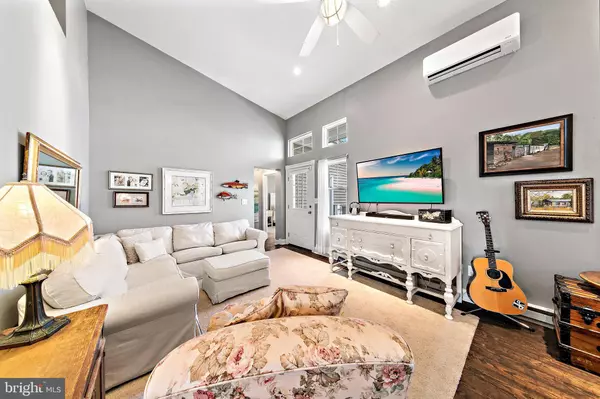
2101 CENTRAL AVE Ship Bottom, NJ 08008
4 Beds
3 Baths
2,304 SqFt
UPDATED:
10/18/2024 01:45 PM
Key Details
Property Type Single Family Home
Sub Type Detached
Listing Status Active
Purchase Type For Sale
Square Footage 2,304 sqft
Price per Sqft $650
Subdivision Ship Bottom
MLS Listing ID NJOC2027956
Style Contemporary,Bi-level
Bedrooms 4
Full Baths 3
HOA Y/N N
Abv Grd Liv Area 2,304
Originating Board BRIGHT
Year Built 1976
Annual Tax Amount $7,013
Tax Year 2023
Lot Size 4,800 Sqft
Acres 0.11
Property Description
Step into the heart of the home, where the open-concept living and dining area welcomes you with vaulted ceilings and stunning coastal solid wood floors. Here, sunlight dances through the space, highlighting the exquisite custom details that make this home a true masterpiece. Ascend the staircase to the double loft, where breathtaking ocean views await—a perfect spot to unwind and let your worries drift away on the sea breeze.
Upgraded in 2020 the kitchen is a chef’s dream, featuring gleaming stainless steel appliances with pristine white custom cabinetry under custom acacia wood countertops, that evoke the natural beauty of the island. Imagine waking up each morning in one of the 4 beautifully appointed bedrooms, including a master suite added in 2017, where the coastal breeze gently drifts through open windows, bringing with it the refreshing scent of salt air.
With 2 versatile bonus rooms, this home offers up to 6 private sleeping areas, perfect for hosting family and friends. Indulge in the luxury of 3 full baths, each designed to pamper and refresh. A secondary kitchenette with granite countertops provides added convenience for entertaining guests. With recessed lighting, ductless air cooling and heating, and a cutting-edge security system, every modern comfort is at your fingertips. The private detached space, ideal for a legal office, studio, or peaceful guest suite, offers endless possibilities for creating your own personal sanctuary.
Outside, paradise continues. The home is clad in top-grade dimensional timber shingles, offering both beauty and durability. An oversized detached heated garage with loft storage, thoughtfully added in 2017, invites you to tuck away your treasures, while an inviting outdoor shower and two spacious driveways enhance the sense of effortless luxury that this home provides.
The massive fenced-in yard, ripe for a future pool, is your canvas for creating the ultimate outdoor oasis. Multiple expansive decks, thoughtfully added by the owner, provide the perfect vantage points to savor the spectacular sunrise-to-bay sunset views, where the sky blazes with color and the worries of the world feel a million miles away.
This is more than just a home; it’s a coastal dream come true. With its unparalleled charm, endless versatility, and breathtaking surroundings, this extraordinary property invites you to experience life in your own slice of island paradise. The ground floor completely renovated in 2023, offers even more possibilities, with a separate two-bedroom apartment that can be used to accommodate additional guests. Come, let the enchantment of Long Beach Island sweep you off your feet—just a short stroll to the pavilion for breathtaking sunsets, and all the area has to offer, including casual and fine dining, charming island boutiques, and more.
Location
State NJ
County Ocean
Area Ship Bottom Boro (21529)
Zoning OR
Direction Northeast
Rooms
Main Level Bedrooms 4
Interior
Interior Features 2nd Kitchen, Additional Stairway, Attic, Combination Dining/Living, Family Room Off Kitchen, Bathroom - Stall Shower, Store/Office, Upgraded Countertops, Window Treatments, Wood Floors, Ceiling Fan(s)
Hot Water Electric
Heating Baseboard - Electric
Cooling Ductless/Mini-Split
Equipment Dryer - Front Loading, Cooktop, Oven - Self Cleaning, Oven/Range - Electric, Stainless Steel Appliances, Washer - Front Loading
Fireplace N
Window Features Energy Efficient,Double Pane
Appliance Dryer - Front Loading, Cooktop, Oven - Self Cleaning, Oven/Range - Electric, Stainless Steel Appliances, Washer - Front Loading
Heat Source Electric
Laundry Lower Floor
Exterior
Exterior Feature Deck(s)
Garage Garage - Front Entry, Additional Storage Area, Oversized
Garage Spaces 1.0
Fence Partially
Waterfront N
Water Access N
Accessibility None
Porch Deck(s)
Parking Type Detached Garage, Driveway, On Street
Total Parking Spaces 1
Garage Y
Building
Lot Description Corner, Front Yard, Landscaping, Rear Yard
Story 2.5
Foundation Pilings, Block, Crawl Space
Sewer Public Septic, Public Sewer
Water Public
Architectural Style Contemporary, Bi-level
Level or Stories 2.5
Additional Building Above Grade, Below Grade
New Construction N
Others
Senior Community No
Tax ID 29-00040-00005 01
Ownership Fee Simple
SqFt Source Estimated
Security Features Smoke Detector,Security System
Acceptable Financing Conventional, Cash, FHA, Exchange
Listing Terms Conventional, Cash, FHA, Exchange
Financing Conventional,Cash,FHA,Exchange
Special Listing Condition Standard








