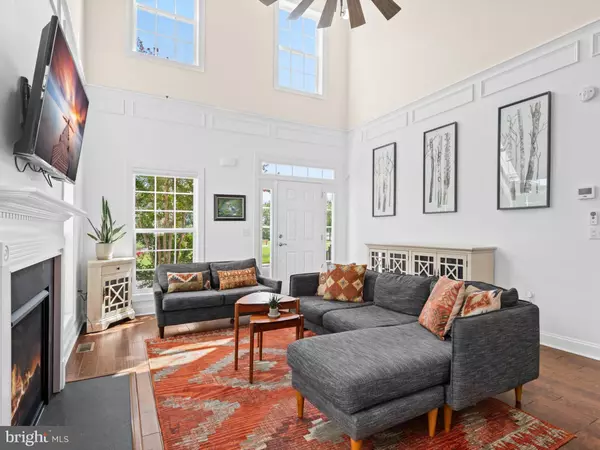
413 VILLAGE CENTER BLVD Milton, DE 19968
4 Beds
4 Baths
2,210 SqFt
UPDATED:
11/08/2024 04:24 PM
Key Details
Property Type Townhouse
Sub Type Interior Row/Townhouse
Listing Status Pending
Purchase Type For Sale
Square Footage 2,210 sqft
Price per Sqft $212
Subdivision Cannery Village
MLS Listing ID DESU2068606
Style Traditional
Bedrooms 4
Full Baths 3
Half Baths 1
HOA Fees $394/qua
HOA Y/N Y
Abv Grd Liv Area 1,732
Originating Board BRIGHT
Year Built 2016
Annual Tax Amount $1,541
Tax Year 2023
Lot Size 3,920 Sqft
Acres 0.09
Lot Dimensions 33.00 x 122.00
Property Description
The main level also offers a serene primary bedroom with an ensuite bathroom featuring a walk-in closet, dual sink vanity, stall shower, and private water closet. Upstairs, a loft sitting area leads to two guest bedrooms and a well-appointed hall bath. The lower level offers added versatility with a spacious fourth bedroom that includes an attached luxury bath, two double-door closets, and stylish built-ins. This room can easily serve as a family room, providing a flexible space to suit your needs. Additional storage is provided by two unfinished areas on the lower level, as well as extra space in the attached garage.
Cannery Village residents enjoy access to a clubhouse lounge, fitness center, and both indoor and outdoor pools. The community's scenic gazebos and park-like settings provide perfect spots for leisurely strolls and relaxation. Adjacent to the community is the renowned Dogfish Head Craft Brewery, distillery, and restaurant, adding to the area's vibrant appeal. Ideally situated within walking distance of Historic Milton and a short drive from the pristine beaches of Lewes, Rehoboth Beach, and Broadkill, this residence offers the perfect blend of coastal living and modern convenience.
Location
State DE
County Sussex
Area Broadkill Hundred (31003)
Zoning TN
Rooms
Other Rooms Living Room, Dining Room, Primary Bedroom, Bedroom 2, Bedroom 3, Bedroom 4, Kitchen, Laundry, Loft
Basement Fully Finished, Sump Pump
Main Level Bedrooms 1
Interior
Interior Features Breakfast Area, Built-Ins, Carpet, Ceiling Fan(s), Combination Dining/Living, Combination Kitchen/Dining, Combination Kitchen/Living, Dining Area, Entry Level Bedroom, Floor Plan - Open, Kitchen - Eat-In, Kitchen - Gourmet, Kitchen - Table Space, Primary Bath(s), Pantry, Recessed Lighting, Bathroom - Tub Shower, Upgraded Countertops, Walk-in Closet(s), Window Treatments, Wood Floors
Hot Water Tankless
Heating Heat Pump(s)
Cooling Central A/C, Heat Pump(s)
Flooring Ceramic Tile, Engineered Wood, Partially Carpeted
Fireplaces Number 1
Fireplaces Type Gas/Propane
Inclusions 3 Bar Stools
Equipment Built-In Microwave, Built-In Range, Dishwasher, Exhaust Fan, Icemaker, Oven - Self Cleaning, Oven - Single, Oven/Range - Electric, Water Heater
Fireplace Y
Window Features Double Pane,Screens,Vinyl Clad
Appliance Built-In Microwave, Built-In Range, Dishwasher, Exhaust Fan, Icemaker, Oven - Self Cleaning, Oven - Single, Oven/Range - Electric, Water Heater
Heat Source Electric
Laundry Hookup
Exterior
Exterior Feature Patio(s)
Garage Garage - Rear Entry, Garage Door Opener, Inside Access
Garage Spaces 3.0
Fence Partially, Decorative, Vinyl
Waterfront N
Water Access N
View Garden/Lawn, Pond, Water
Roof Type Architectural Shingle
Accessibility None
Porch Patio(s)
Parking Type Attached Garage, Driveway, On Street
Attached Garage 1
Total Parking Spaces 3
Garage Y
Building
Lot Description Front Yard, Landscaping, Rear Yard
Story 2
Foundation Other
Sewer Private Sewer
Water Public
Architectural Style Traditional
Level or Stories 2
Additional Building Above Grade, Below Grade
Structure Type 2 Story Ceilings,9'+ Ceilings,Dry Wall,High
New Construction N
Schools
High Schools Cape Henlopen
School District Cape Henlopen
Others
Senior Community No
Tax ID 235-20.00-901.00
Ownership Fee Simple
SqFt Source Assessor
Security Features Exterior Cameras,Main Entrance Lock,Smoke Detector
Acceptable Financing Cash, Conventional, FHA, VA
Listing Terms Cash, Conventional, FHA, VA
Financing Cash,Conventional,FHA,VA
Special Listing Condition Standard








