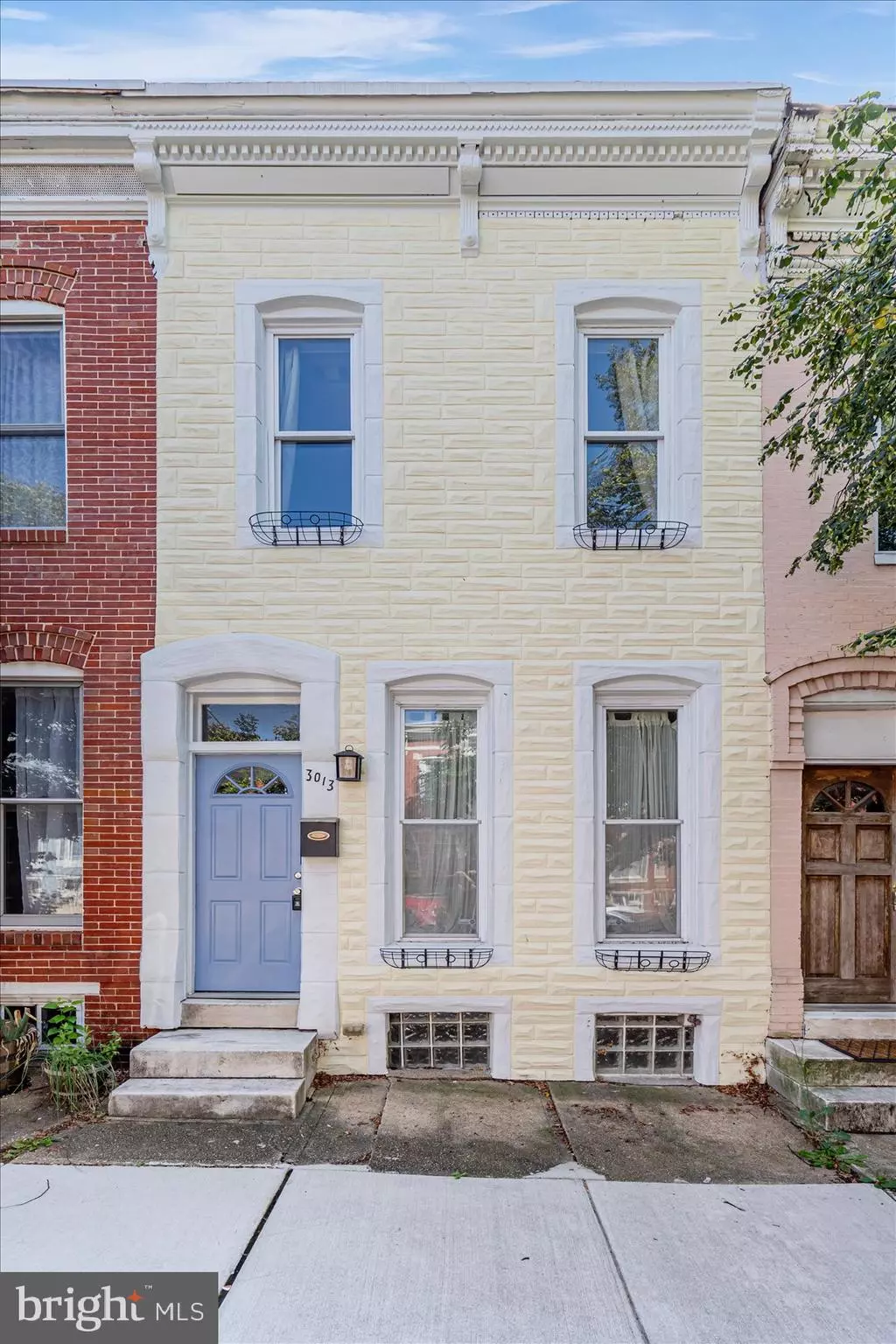
3013 KESWICK RD Baltimore, MD 21211
2 Beds
2 Baths
1,344 SqFt
UPDATED:
10/30/2024 07:52 PM
Key Details
Property Type Townhouse
Sub Type Interior Row/Townhouse
Listing Status Pending
Purchase Type For Sale
Square Footage 1,344 sqft
Price per Sqft $223
Subdivision Hampden Historic District
MLS Listing ID MDBA2136546
Style Federal
Bedrooms 2
Full Baths 1
Half Baths 1
HOA Y/N N
Abv Grd Liv Area 1,344
Originating Board BRIGHT
Year Built 1880
Annual Tax Amount $5,881
Tax Year 2024
Lot Size 871 Sqft
Acres 0.02
Property Description
Enjoy an inviting living room with original hardwood floors, exposed brick, and plenty of natural light; which leads you straight to the well-appointed kitchen with contemporary appliances and 42- inch cabinetry makes cooking a pleasure.
Upstairs you will find two generously sized bedrooms that provide a peaceful retreat to enjoy after a long day.
The upstairs bathroom has been updated to include dual vanities with plenty of space to relax and unwind.
Upstairs laundry is the perfect touch. The backyard patio has a back deck and a fence- perfection for cozy nights at home taking in the sights and sounds of the city, which also backs to Wyman Park.
With its blend of historic character and modern convenience, this rowhome offers the best of city living, so close to The Avenue, Wyman Park and the Inner Harbor. Don’t miss the opportunity to make this delightful property your new home! Best part- no permit parking!!!
Be sure to inquire about the Johns Hopkins Employee grant which is available as well.
Location
State MD
County Baltimore City
Zoning R-7
Rooms
Basement Interior Access
Interior
Hot Water Natural Gas
Cooling Central A/C
Fireplace N
Heat Source Natural Gas
Exterior
Waterfront N
Water Access N
Accessibility None
Parking Type On Street
Garage N
Building
Story 3
Foundation Brick/Mortar, Block
Sewer Public Sewer
Water Public
Architectural Style Federal
Level or Stories 3
Additional Building Above Grade, Below Grade
New Construction N
Schools
School District Baltimore City Public Schools
Others
Senior Community No
Tax ID 0313123642A007
Ownership Fee Simple
SqFt Source Estimated
Acceptable Financing Cash, Conventional, FHA, VA
Listing Terms Cash, Conventional, FHA, VA
Financing Cash,Conventional,FHA,VA
Special Listing Condition Standard








