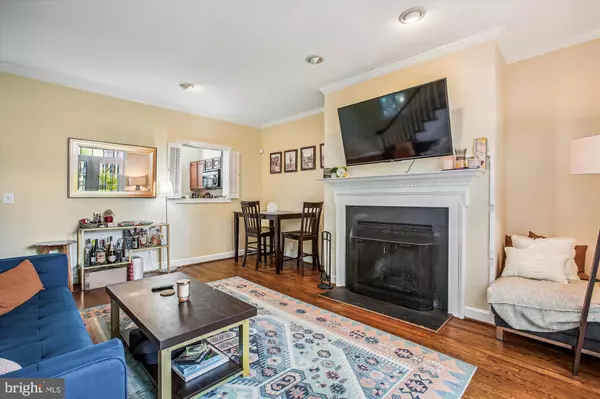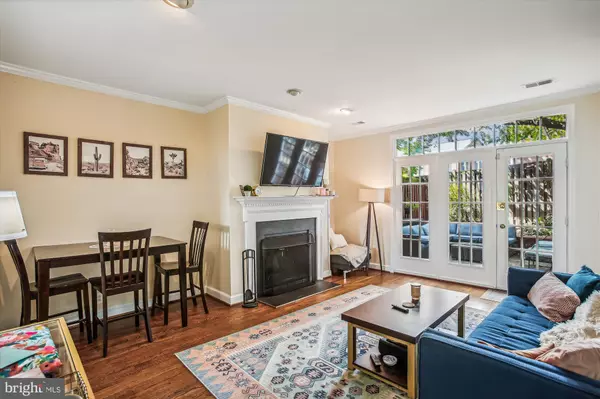
1316 SEAPORT LN Alexandria, VA 22314
3 Beds
3 Baths
1,512 SqFt
UPDATED:
11/13/2024 06:03 PM
Key Details
Property Type Townhouse
Sub Type End of Row/Townhouse
Listing Status Active
Purchase Type For Sale
Square Footage 1,512 sqft
Price per Sqft $660
Subdivision Virginia Village
MLS Listing ID VAAX2037156
Style Colonial
Bedrooms 3
Full Baths 2
Half Baths 1
HOA Fees $500/ann
HOA Y/N Y
Abv Grd Liv Area 1,512
Originating Board BRIGHT
Year Built 1980
Annual Tax Amount $8,475
Tax Year 2024
Lot Size 1,176 Sqft
Acres 0.03
Property Description
In close proximity to exciting proposed North Old Town river front development!
https://www.alexandriava.gov/neighborhood-development/potomac-river-generating-station-prgs-power-plant-redevelopment-old-town
This approximately 1,500 square foot townhouse (with additional 500 sq/ft finished basement) features ground floor kitchen, dining/ living room area, three bedrooms and two and a half bathrooms. The primary bedroom offers ample space, with a spacious layout. The additional two bedrooms provide comfortable accommodations for guests or family members.
The living area boasts a large patio, providing an ideal outdoor space for relaxation or entertaining. The reserved parking for two cars ensures convenient access and makes it easy to come and go. Additionally, the property is situated with easy access to two light rail stations, offering a seamless commute to the District of Columbia.
The well-designed floor plan allows for efficient use of space, creating a functional and comfortable living environment. The property's features and amenities make it an ideal choice for those seeking a balance between indoor and outdoor living.
Location
State VA
County Alexandria City
Zoning RESIDENTIAL
Direction East
Rooms
Other Rooms Living Room, Dining Room, Primary Bedroom, Bedroom 2, Bedroom 3, Kitchen, Laundry, Recreation Room, Storage Room, Bathroom 1, Bathroom 2, Bathroom 3
Basement Connecting Stairway, Full, Fully Finished, Heated, Interior Access, Poured Concrete
Interior
Interior Features Combination Dining/Living, Window Treatments, Primary Bath(s), Wood Floors, Floor Plan - Open
Hot Water Electric
Heating Forced Air
Cooling Central A/C
Flooring Hardwood
Fireplaces Number 2
Fireplaces Type Fireplace - Glass Doors, Screen
Equipment Dishwasher, Disposal, Dryer, Exhaust Fan, Microwave, Oven/Range - Electric, Refrigerator, Washer
Furnishings No
Fireplace Y
Window Features Storm
Appliance Dishwasher, Disposal, Dryer, Exhaust Fan, Microwave, Oven/Range - Electric, Refrigerator, Washer
Heat Source Electric
Laundry Has Laundry, Basement, Dryer In Unit, Lower Floor, Washer In Unit
Exterior
Exterior Feature Patio(s)
Garage Spaces 2.0
Parking On Site 2
Fence Rear, Fully
Waterfront N
Water Access N
View Garden/Lawn, Street
Roof Type Asphalt
Street Surface Black Top
Accessibility None
Porch Patio(s)
Road Frontage City/County
Parking Type Off Street, Parking Lot
Total Parking Spaces 2
Garage N
Building
Lot Description Adjoins - Public Land, Corner, Landscaping, Level, No Thru Street, Rear Yard, Secluded, SideYard(s)
Story 3.5
Foundation Block, Concrete Perimeter, Permanent, Slab
Sewer Public Sewer
Water Public
Architectural Style Colonial
Level or Stories 3.5
Additional Building Above Grade
New Construction N
Schools
High Schools Alexandria City
School District Alexandria City Public Schools
Others
Pets Allowed Y
HOA Fee Include Other
Senior Community No
Tax ID 50312780
Ownership Fee Simple
SqFt Source Assessor
Acceptable Financing Cash, Conventional, FHA, FNMA, VA
Horse Property N
Listing Terms Cash, Conventional, FHA, FNMA, VA
Financing Cash,Conventional,FHA,FNMA,VA
Special Listing Condition Standard
Pets Description No Pet Restrictions








