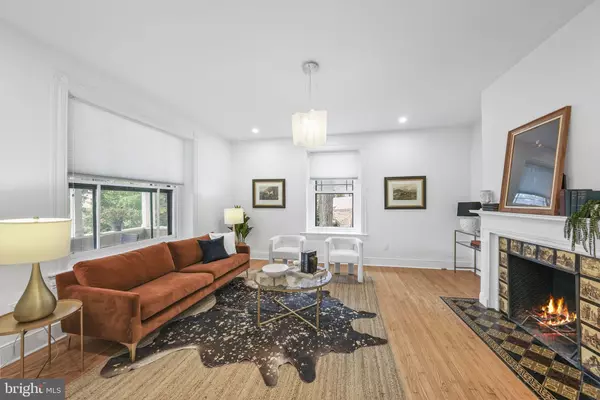
116 E UPSAL ST Philadelphia, PA 19119
5 Beds
4 Baths
3,452 SqFt
UPDATED:
11/15/2024 02:59 PM
Key Details
Property Type Single Family Home, Townhouse
Sub Type Twin/Semi-Detached
Listing Status Active
Purchase Type For Sale
Square Footage 3,452 sqft
Price per Sqft $207
Subdivision Mt Airy (East)
MLS Listing ID PAPH2388314
Style Transitional
Bedrooms 5
Full Baths 3
Half Baths 1
HOA Y/N N
Abv Grd Liv Area 3,452
Originating Board BRIGHT
Year Built 1889
Annual Tax Amount $4,011
Tax Year 2024
Lot Size 6,440 Sqft
Acres 0.15
Lot Dimensions 48.00 x 134.00
Property Description
Enter through a charming covered front porch and original double doors into a bright and airy interior with gleaming hardwood floors, high ceilings, and wide hallways. The living room to the left features a large picture window overlooking the front porch and one of several original fireplaces with intricate tilework. A standout feature is the expansive eat-in kitchen with a granite island, butcher block countertops, stainless steel appliances, and oversized windows that flood the space with light, overlooking an antique brick patio. Beyond the kitchen, a mudroom with laundry, a powder room, and access to an outdoor patio and yard provide added convenience. Ascend the staircase to the second floor, where you'll find a spacious bedroom with a fireplace and a cedar closet. The hall bath exudes classic elegance with a cast iron tub, pedestal sink, and marble flooring. The primary bedroom, complete with a fireplace, opens to a walk-in closet and dressing area lined with custom built-in closets. The en-suite bathroom is a true retreat, featuring a glass-enclosed shower with hand-crafted Waterworks tiles, an air-jetted soaking tub, a double vanity, a floor-to-ceiling custom mirror, a fireplace, and a deep linen closet. The top floor includes three additional bedrooms, one with dramatic vaulted cathedral ceilings and striking pendant lighting. A full bathroom on this floor features a stylish vanity and a frameless glass shower.
Part of Germantown Avenue's rich history and Mt. Airy's charm, this home is a short walk to a variety of local favorites. Enjoy baked goods and high-end cakes at Frosted Fox, great coffee and New York bagels at Adelie, and high-end ice cream at Zsa’s. Savor Mediterranean delights at Melalani, pizza at Fino’s, and unique drinks and food at Young American, a cider house with a lovely patio. Grocery shopping is convenient with Grocery Outlet, offering a great selection of fresh produce.
The house is located on the original estate of Benjamin Chew, a former Chief Justice of the Pennsylvania Supreme Court. This home is within walking distance of several historic sites and has a unique history as the childhood home of Agnes von Kurowsky, who played a key role in Ernest Hemingway’s life. A brief romance between Agnes and Hemingway is believed to have inspired the character of Catherine Barkley in "A Farewell to Arms". Conveniently close to regional rail, offering easy access to Center City, Lincoln Drive, major highways, and the suburbs, don't miss your chance to call this gem home!
Location
State PA
County Philadelphia
Area 19119 (19119)
Zoning RSA2
Rooms
Basement Unfinished
Interior
Hot Water Natural Gas
Heating Forced Air
Cooling Central A/C
Flooring Hardwood
Fireplaces Number 4
Fireplaces Type Non-Functioning
Inclusions Refrigerator, washer, dryer in as-is condition
Equipment Built-In Range, Dishwasher, Disposal, Dryer, Microwave, Oven/Range - Gas, Washer
Fireplace Y
Appliance Built-In Range, Dishwasher, Disposal, Dryer, Microwave, Oven/Range - Gas, Washer
Heat Source Natural Gas
Exterior
Utilities Available Natural Gas Available, Electric Available, Cable TV Available, Sewer Available, Water Available
Waterfront N
Water Access N
Roof Type Pitched
Accessibility None
Parking Type On Street
Garage N
Building
Story 3
Foundation Concrete Perimeter
Sewer Public Sewer
Water Public
Architectural Style Transitional
Level or Stories 3
Additional Building Above Grade, Below Grade
New Construction N
Schools
School District The School District Of Philadelphia
Others
Pets Allowed Y
Senior Community No
Tax ID 221075800
Ownership Fee Simple
SqFt Source Assessor
Acceptable Financing Cash, Conventional, FHA
Listing Terms Cash, Conventional, FHA
Financing Cash,Conventional,FHA
Special Listing Condition Standard
Pets Description No Pet Restrictions








