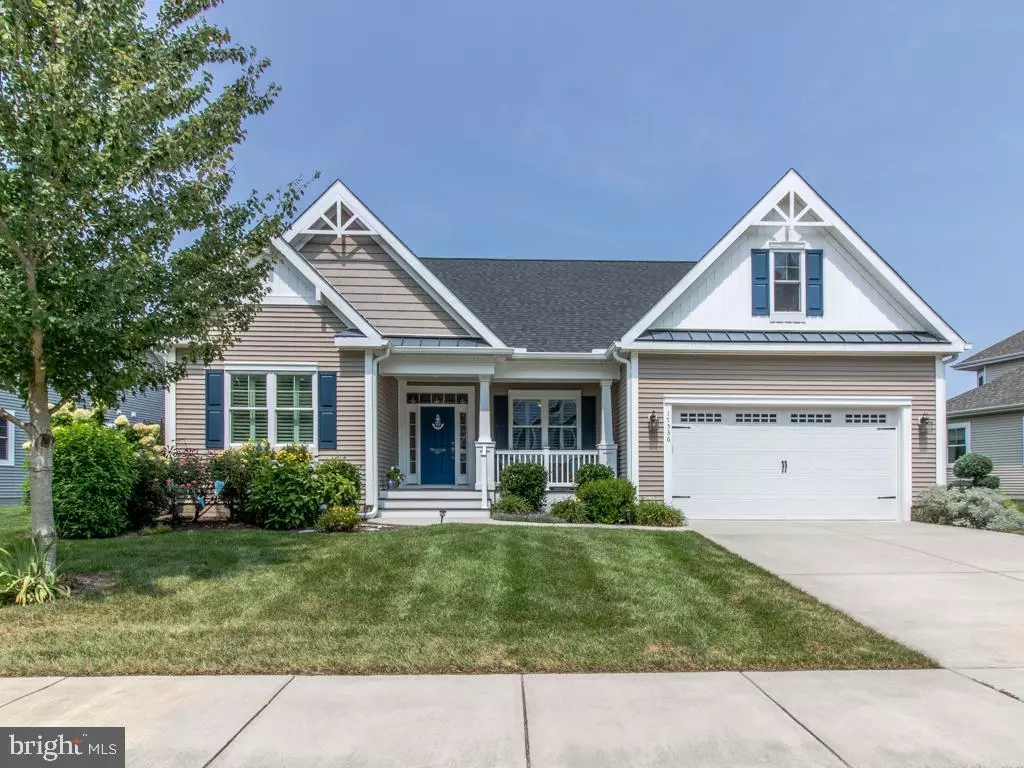
17536 VENABLES DR Lewes, DE 19958
3 Beds
2 Baths
2,140 SqFt
UPDATED:
10/26/2024 02:06 PM
Key Details
Property Type Single Family Home
Sub Type Detached
Listing Status Under Contract
Purchase Type For Sale
Square Footage 2,140 sqft
Price per Sqft $385
Subdivision Senators
MLS Listing ID DESU2067624
Style Craftsman,Coastal
Bedrooms 3
Full Baths 2
HOA Fees $545/qua
HOA Y/N Y
Abv Grd Liv Area 2,140
Originating Board BRIGHT
Year Built 2016
Annual Tax Amount $1,812
Tax Year 2023
Lot Size 9,583 Sqft
Acres 0.22
Lot Dimensions 95.00 x 120.00
Property Description
The professional-grade kitchen is a chef's dream, boasting a spacious island, a large breakfast bar, and an oversized cooktop with a premium GE Café hood. Adjacent to the dining area, a screened porch leads to a custom patio equipped with a built-in Coyote grill and a wood-burning fire pit—ideal for outdoor entertaining. The property is surrounded by extensive, meticulously maintained landscaping, providing a serene setting. Additional features include attic storage, and a climate controlled crawl space. This home is designed with energy efficiency in mind, featuring natural gas and high-quality construction by Schell Brothers, a builder known for their unsurpassed quality and curb appeal. Senators has a beautiful clubhouse which hosts numerous activities, a fitness center, outdoor pool, grills and a tiki bar. Conveniently located on the Junction and Breakwater Trail, outdoor enthusiasts will enjoy easy access to scenic hiking and biking paths leading to the beaches of Lewes and Rehoboth. Minimum rental is 30 days.
Location
State DE
County Sussex
Area Lewes Rehoboth Hundred (31009)
Zoning AR-1
Rooms
Other Rooms Primary Bedroom, Family Room, Den, Laundry, Attic, Primary Bathroom
Main Level Bedrooms 3
Interior
Interior Features Attic, Ceiling Fan(s), Combination Kitchen/Dining, Entry Level Bedroom, Family Room Off Kitchen, Floor Plan - Open, Kitchen - Gourmet, Kitchen - Island, Pantry, Primary Bath(s), Recessed Lighting, Bathroom - Stall Shower, Bathroom - Tub Shower, Upgraded Countertops, Walk-in Closet(s), Window Treatments
Hot Water Natural Gas
Heating Forced Air
Cooling Central A/C
Flooring Ceramic Tile, Partially Carpeted, Wood
Fireplaces Number 1
Equipment Built-In Microwave, Built-In Range, Dishwasher, Disposal, Dryer - Front Loading, Dryer - Gas, Energy Efficient Appliances, Oven - Wall, Range Hood, Refrigerator, Stainless Steel Appliances, Washer - Front Loading, Water Heater - Tankless
Fireplace Y
Window Features Energy Efficient
Appliance Built-In Microwave, Built-In Range, Dishwasher, Disposal, Dryer - Front Loading, Dryer - Gas, Energy Efficient Appliances, Oven - Wall, Range Hood, Refrigerator, Stainless Steel Appliances, Washer - Front Loading, Water Heater - Tankless
Heat Source Natural Gas
Laundry Main Floor
Exterior
Exterior Feature Screened, Porch(es)
Garage Garage - Front Entry, Garage Door Opener
Garage Spaces 4.0
Amenities Available Club House, Common Grounds, Exercise Room, Meeting Room, Party Room, Pool - Outdoor, Swimming Pool
Waterfront N
Water Access N
Roof Type Architectural Shingle
Accessibility 2+ Access Exits
Porch Screened, Porch(es)
Road Frontage HOA
Parking Type Attached Garage, Driveway, On Street
Attached Garage 2
Total Parking Spaces 4
Garage Y
Building
Story 1
Foundation Block
Sewer No Septic System
Water Public
Architectural Style Craftsman, Coastal
Level or Stories 1
Additional Building Above Grade, Below Grade
Structure Type Cathedral Ceilings
New Construction N
Schools
School District Cape Henlopen
Others
HOA Fee Include Common Area Maintenance,Management,Reserve Funds,Road Maintenance,Snow Removal,Trash,Other
Senior Community No
Tax ID 335-12.00-697.00
Ownership Fee Simple
SqFt Source Assessor
Acceptable Financing Cash, Conventional
Listing Terms Cash, Conventional
Financing Cash,Conventional
Special Listing Condition Standard








