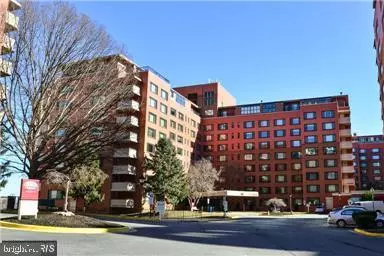
1021 ARLINGTON BLVD #718 Arlington, VA 22209
2 Beds
1 Bath
884 SqFt
UPDATED:
09/07/2024 09:47 PM
Key Details
Property Type Single Family Home, Condo
Sub Type Unit/Flat/Apartment
Listing Status Active
Purchase Type For Rent
Square Footage 884 sqft
Subdivision River Place
MLS Listing ID VAAR2047790
Style Art Deco,Mid-Century Modern
Bedrooms 2
Full Baths 1
HOA Y/N Y
Abv Grd Liv Area 884
Originating Board BRIGHT
Year Built 1955
Property Description
SELLER WILL CONSIDER PAYING UP TO 3% OF BUYERS CLOSING COSTS *** CALL AGENT FOR DETAILS
Location
State VA
County Arlington
Zoning RESIDENTIAL
Rooms
Main Level Bedrooms 2
Interior
Interior Features Elevator, Floor Plan - Open
Hot Water Oil
Heating Summer/Winter Changeover
Cooling Central A/C
Flooring Hardwood, Slate
Equipment Dishwasher, Microwave, Oven/Range - Gas, Refrigerator
Appliance Dishwasher, Microwave, Oven/Range - Gas, Refrigerator
Heat Source Natural Gas
Exterior
Exterior Feature Brick, Balcony
Amenities Available Bank / Banking On-site, Beauty Salon, Billiard Room, Common Grounds, Community Center, Elevator, Pool - Outdoor, Recreational Center, Security, Spa
Waterfront N
Water Access N
View River, Scenic Vista, Trees/Woods, Water
Accessibility Elevator
Porch Brick, Balcony
Parking Type Parking Lot, Off Street, Other
Garage N
Building
Story 1
Unit Features Hi-Rise 9+ Floors
Sewer Public Sewer
Water Public
Architectural Style Art Deco, Mid-Century Modern
Level or Stories 1
Additional Building Above Grade, Below Grade
Structure Type Plaster Walls,Block Walls
New Construction N
Schools
Elementary Schools Francis Scott Key
Middle Schools Williamsburg
High Schools Yorktown
School District Arlington County Public Schools
Others
Pets Allowed Y
HOA Fee Include Air Conditioning,Common Area Maintenance,Custodial Services Maintenance,Electricity,Ext Bldg Maint,Fiber Optics Available,Gas,Heat,Lawn Maintenance,Management,Recreation Facility,Reserve Funds,Sauna,Security Gate,Water,Trash
Senior Community No
Tax ID 17-042-226
Ownership Other
Miscellaneous Air Conditioning,Common Area Maintenance,Community Center,Electricity,Fiber Optics at Dwelling,Gas,Heat,HOA/Condo Fee
Pets Description Case by Case Basis, Cats OK, Dogs OK








