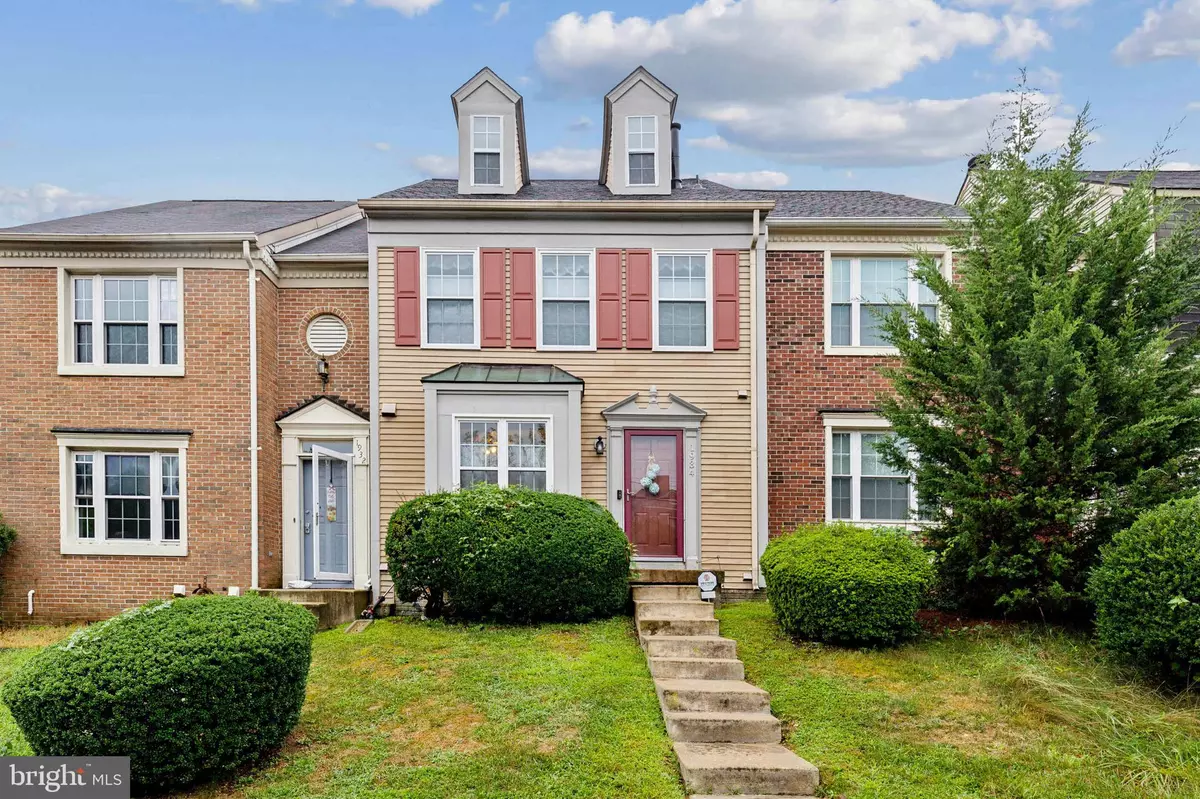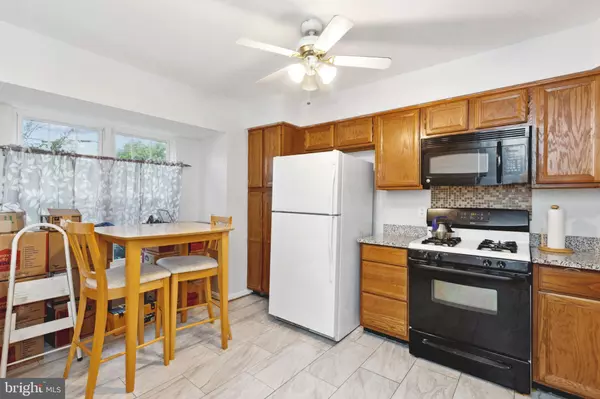
1934 HEATHERBROOK CT Woodbridge, VA 22192
2 Beds
4 Baths
1,856 SqFt
UPDATED:
10/25/2024 07:04 PM
Key Details
Property Type Townhouse
Sub Type Interior Row/Townhouse
Listing Status Under Contract
Purchase Type For Sale
Square Footage 1,856 sqft
Price per Sqft $242
Subdivision Rolling Brook
MLS Listing ID VAPW2077768
Style Colonial
Bedrooms 2
Full Baths 3
Half Baths 1
HOA Fees $130/mo
HOA Y/N Y
Abv Grd Liv Area 1,376
Originating Board BRIGHT
Year Built 1988
Annual Tax Amount $4,135
Tax Year 2024
Lot Size 1,559 Sqft
Acres 0.04
Property Description
Located in the highly sought-after Rolling Brook community, this home offers a perfect blend of comfort, convenience, and modern updates. Key Features: Fresh updates: Recently painted throughout the main level, with brand new roofing, fully finished basement, giving the home a fresh and inviting feel. Spacious Layout: The main level boasts stunning hardwood floors, fireplace in the living room creating a warm and welcoming atmosphere. The upper level features two generous master bedrooms with two full bath, each offering comfort and privacy. Bright skylights with cozy loft. Versatile Basement; fully finished basement includes a cozy recreation room with full bathroom, and a big storage area. Outdoor Living: Step outside to a fully fenced patio featuring a large deck, perfect for outdoor entertaining.
Updates;New roofing (2024), New plumbing(2023), HVAC(3 yrs), 3.5 bathroom (3yrs), Kitchen floor (2023), Granite & backsplash(5 yrs), Windows(10 years), Prime Location: just minutes from I-95, Potomac Mils shopping center, Safeway, Restaurant, Gas Station and more, this home is perfectly situated for easy access to all that Woodbridge has to offer.
This home is move-in ready and offers everything you need for comfortable and stylish living. Don't miss the opportunity to make this stunning townhome yours!
Location
State VA
County Prince William
Zoning R6
Rooms
Basement Interior Access
Main Level Bedrooms 2
Interior
Interior Features Breakfast Area, Built-Ins, Carpet, Ceiling Fan(s), Combination Dining/Living, Skylight(s), Kitchen - Gourmet, Kitchen - Eat-In, Recessed Lighting, Upgraded Countertops, Walk-in Closet(s), Window Treatments, Wood Floors, Other
Hot Water Natural Gas
Heating Forced Air
Cooling Central A/C, Ceiling Fan(s)
Fireplaces Number 1
Equipment Built-In Microwave, Dishwasher, Disposal, Dryer - Electric, Oven/Range - Gas, Refrigerator, Washer
Fireplace Y
Window Features Skylights
Appliance Built-In Microwave, Dishwasher, Disposal, Dryer - Electric, Oven/Range - Gas, Refrigerator, Washer
Heat Source Natural Gas
Exterior
Exterior Feature Deck(s), Patio(s)
Parking On Site 2
Waterfront N
Water Access N
Accessibility Other
Porch Deck(s), Patio(s)
Parking Type Parking Lot
Garage N
Building
Story 3
Foundation Other
Sewer Public Sewer
Water Public
Architectural Style Colonial
Level or Stories 3
Additional Building Above Grade, Below Grade
New Construction N
Schools
School District Prince William County Public Schools
Others
HOA Fee Include Common Area Maintenance,Pool(s),Snow Removal,Trash
Senior Community No
Tax ID 8393-32-3543
Ownership Fee Simple
SqFt Source Assessor
Acceptable Financing Cash, Conventional, FHA, VA, Other
Listing Terms Cash, Conventional, FHA, VA, Other
Financing Cash,Conventional,FHA,VA,Other
Special Listing Condition Standard








