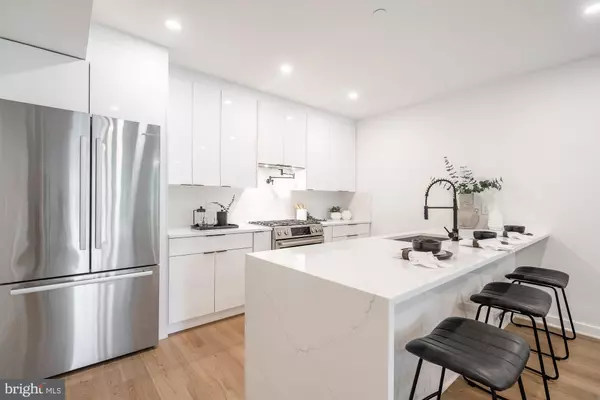
136 Q ST NW #2 Washington, DC 20001
3 Beds
3 Baths
2,061 SqFt
UPDATED:
10/17/2024 08:15 PM
Key Details
Property Type Condo
Sub Type Condo/Co-op
Listing Status Active
Purchase Type For Sale
Square Footage 2,061 sqft
Price per Sqft $448
Subdivision Truxton Circle
MLS Listing ID DCDC2157096
Style Converted Dwelling
Bedrooms 3
Full Baths 3
Condo Fees $296/mo
HOA Y/N N
Abv Grd Liv Area 2,061
Originating Board BRIGHT
Year Built 2023
Annual Tax Amount $6,150
Tax Year 2022
Property Description
Step inside to discover a spacious and light-filled interior, where every corner of the home showcases amazing finishes and meticulous attention to detail. The open-concept layout ensures a seamless flow between rooms, creating an inviting and airy atmosphere. The abundant natural light highlights the home's elegant design, making it a truly pleasant space to live in.
At the heart of this home is an exceptional kitchen that is both a culinary masterpiece and an entertainer’s delight. With high-end appliances, ample counter space, and a smart layout, it’s designed to inspire your inner chef and provide a fantastic setting for hosting family and friends.
The property also boasts several charming balconies, including a stunning rooftop terrace. These outdoor spaces offer private retreats perfect for enjoying your morning coffee, unwinding after a long day, or hosting gatherings with breathtaking views of the city. The rooftop terrace is a particular highlight, providing a spacious area to relax and take in the panoramic scenery.
Strategically located, this home offers unparalleled convenience with easy access to all necessary amenities, including shopping, dining, and entertainment options. Whether you’re looking for a serene escape or a vibrant urban lifestyle, this property delivers on both fronts.
Don’t miss the opportunity to own this exquisite home, where modern design meets practical luxury in one of DC’s most desirable locations.
Location
State DC
County Washington
Zoning RF-1
Rooms
Other Rooms Den
Main Level Bedrooms 1
Interior
Interior Features Breakfast Area, Combination Dining/Living, Combination Kitchen/Dining, Combination Kitchen/Living, Dining Area, Floor Plan - Open, Kitchen - Eat-In, Kitchen - Gourmet, Kitchen - Island, Primary Bath(s), Recessed Lighting, Bathroom - Stall Shower, Bathroom - Tub Shower, Walk-in Closet(s), Window Treatments, Wood Floors
Hot Water Natural Gas
Heating Forced Air
Cooling Central A/C
Flooring Ceramic Tile, Wood
Equipment Built-In Microwave, Dishwasher, Disposal, Dryer - Front Loading, Oven/Range - Gas, Refrigerator, Stainless Steel Appliances, Stove, Washer - Front Loading, Washer/Dryer Stacked
Appliance Built-In Microwave, Dishwasher, Disposal, Dryer - Front Loading, Oven/Range - Gas, Refrigerator, Stainless Steel Appliances, Stove, Washer - Front Loading, Washer/Dryer Stacked
Heat Source Natural Gas
Laundry Dryer In Unit, Washer In Unit
Exterior
Exterior Feature Roof, Deck(s)
Amenities Available None
Waterfront N
Water Access N
Accessibility None
Porch Roof, Deck(s)
Parking Type Off Street
Garage N
Building
Story 2
Foundation Slab
Sewer Public Sewer
Water Public
Architectural Style Converted Dwelling
Level or Stories 2
Additional Building Above Grade, Below Grade
New Construction Y
Schools
School District District Of Columbia Public Schools
Others
Pets Allowed Y
HOA Fee Include Reserve Funds,Sewer,Snow Removal,Trash,Gas
Senior Community No
Tax ID NO TAX RECORD
Ownership Condominium
Security Features Main Entrance Lock,Smoke Detector
Special Listing Condition Standard
Pets Description Cats OK, Dogs OK








