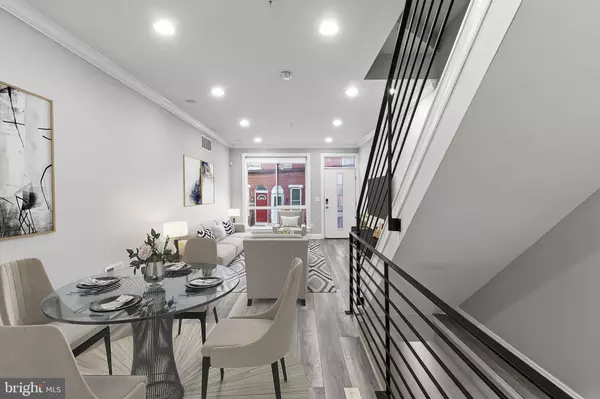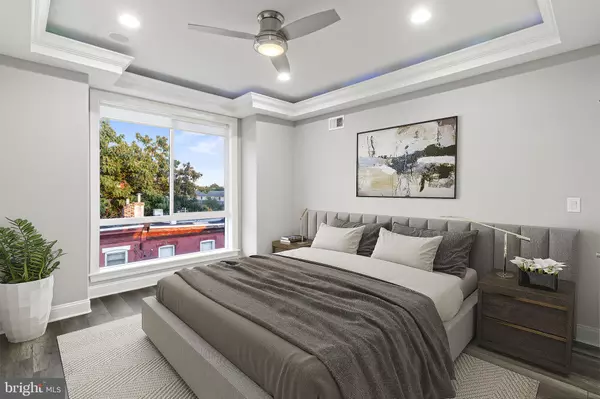
1710 N LAMBERT ST Philadelphia, PA 19121
4 Beds
3 Baths
2,350 SqFt
UPDATED:
11/15/2024 12:18 PM
Key Details
Property Type Townhouse
Sub Type Interior Row/Townhouse
Listing Status Active
Purchase Type For Sale
Square Footage 2,350 sqft
Price per Sqft $182
Subdivision Brewerytown
MLS Listing ID PAPH2392762
Style Traditional,Straight Thru
Bedrooms 4
Full Baths 3
HOA Y/N N
Abv Grd Liv Area 2,350
Originating Board BRIGHT
Year Built 2020
Annual Tax Amount $1,174
Tax Year 2024
Lot Size 840 Sqft
Acres 0.02
Lot Dimensions 14.00 x 60.00
Property Description
Don't miss out on this urban oasis—contact me for details!
Location
State PA
County Philadelphia
Area 19121 (19121)
Zoning RSA5
Rooms
Other Rooms Basement, Bathroom 1, Bathroom 2
Basement Daylight, Partial, Fully Finished, Heated, Interior Access, Poured Concrete, Sump Pump, Connecting Stairway
Interior
Interior Features Floor Plan - Open, Kitchen - Island, Recessed Lighting, Sound System, Sprinkler System, Walk-in Closet(s), Upgraded Countertops, Wet/Dry Bar, Window Treatments, Wood Floors
Hot Water 60+ Gallon Tank
Heating Central
Cooling Central A/C
Flooring Luxury Vinyl Plank
Equipment Built-In Microwave, Dishwasher, Dryer, Disposal, Refrigerator, Washer, Stove, Washer/Dryer Stacked, Water Heater, Oven - Single
Fireplace N
Appliance Built-In Microwave, Dishwasher, Dryer, Disposal, Refrigerator, Washer, Stove, Washer/Dryer Stacked, Water Heater, Oven - Single
Heat Source Electric
Laundry Upper Floor, Washer In Unit, Dryer In Unit, Has Laundry
Exterior
Utilities Available Natural Gas Available, Electric Available, Water Available
Waterfront N
Water Access N
Roof Type Fiberglass
Accessibility 2+ Access Exits
Parking Type On Street
Garage N
Building
Story 3
Foundation Concrete Perimeter, Active Radon Mitigation
Sewer Public Sewer
Water Public
Architectural Style Traditional, Straight Thru
Level or Stories 3
Additional Building Above Grade, Below Grade
Structure Type 9'+ Ceilings
New Construction Y
Schools
School District The School District Of Philadelphia
Others
Senior Community No
Tax ID 472149400
Ownership Fee Simple
SqFt Source Assessor
Acceptable Financing Cash, Conventional, FHA, VA
Listing Terms Cash, Conventional, FHA, VA
Financing Cash,Conventional,FHA,VA
Special Listing Condition Standard








