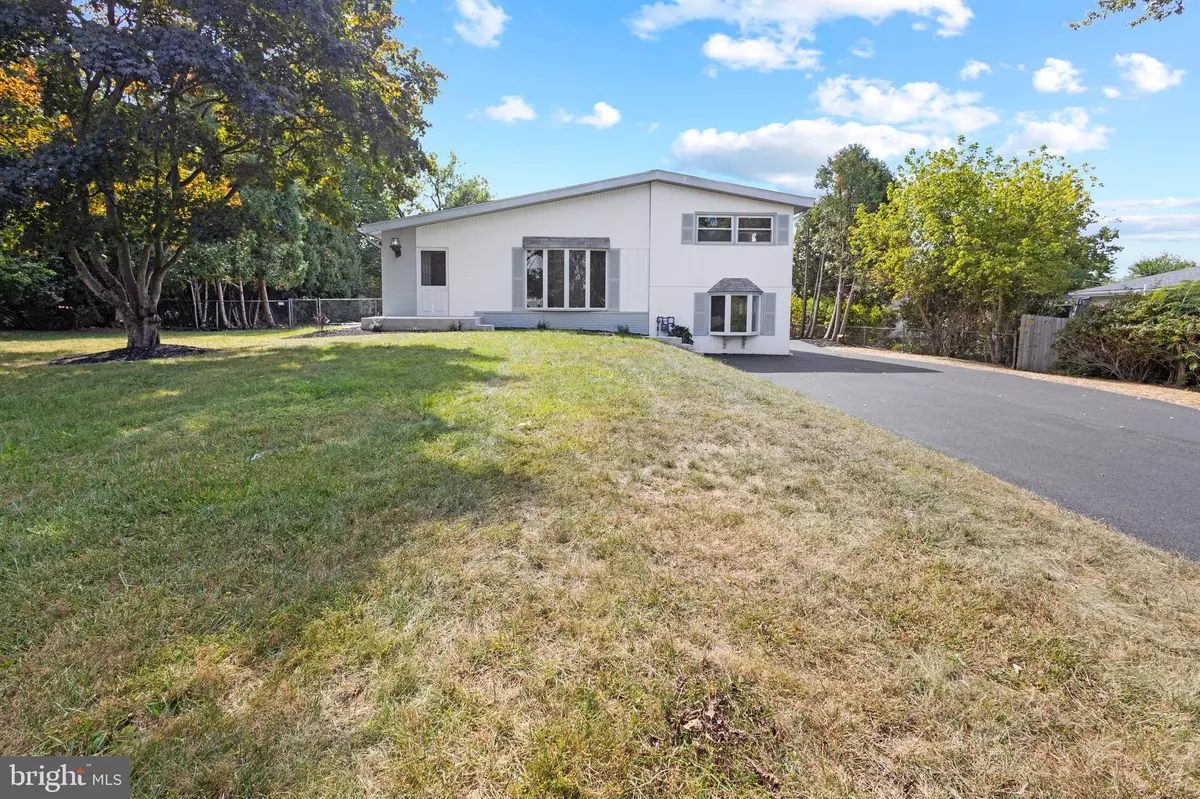
1626 PULASKI DR Blue Bell, PA 19422
4 Beds
2 Baths
2,024 SqFt
UPDATED:
10/03/2024 12:48 PM
Key Details
Property Type Single Family Home
Sub Type Detached
Listing Status Active
Purchase Type For Sale
Square Footage 2,024 sqft
Price per Sqft $259
Subdivision None Available
MLS Listing ID PAMC2116334
Style Split Level
Bedrooms 4
Full Baths 2
HOA Y/N N
Abv Grd Liv Area 1,572
Originating Board BRIGHT
Year Built 1957
Annual Tax Amount $4,316
Tax Year 2023
Lot Size 0.294 Acres
Acres 0.29
Lot Dimensions 100.00 x 0.00
Property Description
Location
State PA
County Montgomery
Area Whitpain Twp (10666)
Zoning RESIDENTIAL
Direction Northeast
Rooms
Other Rooms Dining Room, Kitchen, Family Room, Laundry
Interior
Hot Water Natural Gas
Heating Central
Cooling Central A/C
Inclusions Fridge, washer, dryer, stove, and Microwave
Fireplace N
Heat Source Natural Gas
Laundry Lower Floor
Exterior
Garage Additional Storage Area, Garage - Front Entry, Garage Door Opener
Garage Spaces 1.0
Utilities Available Natural Gas Available, Phone, Sewer Available, Water Available, Electric Available, Cable TV
Waterfront N
Water Access N
Roof Type Shingle
Accessibility Level Entry - Main
Parking Type Detached Garage, Driveway, Off Street
Total Parking Spaces 1
Garage Y
Building
Story 2.5
Foundation Crawl Space
Sewer Public Sewer
Water Public
Architectural Style Split Level
Level or Stories 2.5
Additional Building Above Grade, Below Grade
New Construction N
Schools
Middle Schools Wissahickon
High Schools Wissahickon
School District Wissahickon
Others
Pets Allowed Y
Senior Community No
Tax ID 66-00-05719-002
Ownership Fee Simple
SqFt Source Assessor
Acceptable Financing Cash, Conventional, FHA, VA
Listing Terms Cash, Conventional, FHA, VA
Financing Cash,Conventional,FHA,VA
Special Listing Condition Standard
Pets Description No Pet Restrictions








