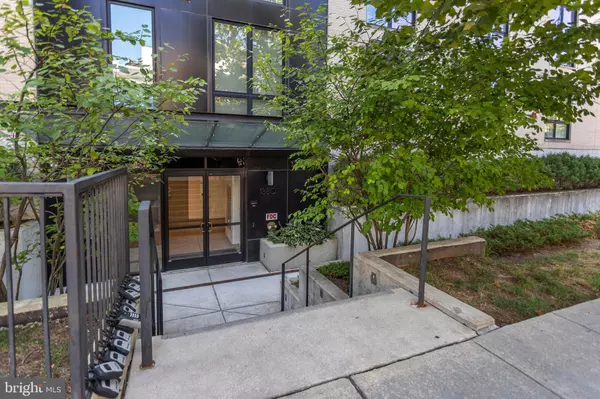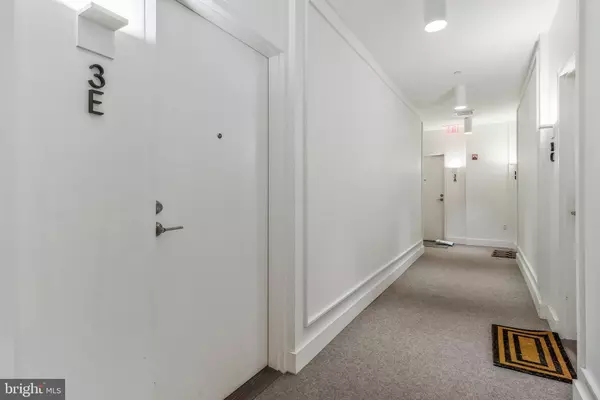
1380 QUINCY ST NW #3-E Washington, DC 20011
2 Beds
2 Baths
866 SqFt
UPDATED:
10/25/2024 11:06 PM
Key Details
Property Type Condo
Sub Type Condo/Co-op
Listing Status Active
Purchase Type For Sale
Square Footage 866 sqft
Price per Sqft $680
Subdivision Columbia Heights
MLS Listing ID DCDC2155788
Style Contemporary
Bedrooms 2
Full Baths 2
Condo Fees $492/mo
HOA Y/N N
Abv Grd Liv Area 866
Originating Board BRIGHT
Year Built 2015
Annual Tax Amount $3,902
Tax Year 2024
Property Description
Welcome to the sought-after Quincy on Fourteenth condo building. Built in 2015-16, this stunning contemporary condo offers a winning location and timeless contemporary design. Unit 3-E is a 2-bedroom (1br+large den), 2-bathroom home that is spacious, voluminous (extra tall ceilings) and elegantly finished. You will be impressed by the smart lay out that maximizes living spaces and delivers ample storage throughout.
Enter at the foyer which features a large, deep coat closet. Continue on to the open light and bright living/dining spaces with a floor-to-ceiling East-facing window. The open galley kitchen is a stunning classic design, featuring quality stainless steel appliances, premium quartz counters, gas cooking, classic subway-tiled backsplash, and full size to-the-ceiling cabinets. The unit boasts wide-plank contemporary wood floors throughout.
The primary bedroom is a spacious and well-appointed oasis with a private en suite bathroom with classic mini-hex tiled floors and subway tiled bathtub surround, a large closet and a floor-to-ceiling window with black-out shades. The second bedroom/den is at the opposite end of the unit, making it ideal for privacy and quiet among the occupants. A perfect space for guests, a home office, media room, or whatever you can think of, this room features a surprisingly large walk in closet and a chic barn door.
This unit delivers all the must haves for condo living, including an assigned PARKING SPACE (you can pay the same price for a comparable unit in Columbia Heights and NOT get parking!) and in-unit washer and dryer.
The building is professionally managed and pet friendly, and features a common roof deck with seating and a grill, perfect for enjoying panoramic views of the city and outdoor dining.
Located in a prime Columbia Heights location with easy access to both the Columbia Heights and Petworth Metro stations, and Rock Creek Park. Shopping and dining options abound throughout Columbia Heights. But stick close to home to enjoy some of the best venues, including Little Coco's, Chicatana, Mezcalero, and Red Derby all located within 1 block of the condo.
Don't miss the opportunity to make this contemporary gem your new home!
Note, Listing agent is related to owners.
Location
State DC
County Washington
Zoning MU-4
Rooms
Main Level Bedrooms 2
Interior
Interior Features Floor Plan - Open, Kitchen - Galley, Primary Bath(s), Walk-in Closet(s), Window Treatments, Wood Floors, Ceiling Fan(s)
Hot Water Electric
Heating Forced Air, Heat Pump(s)
Cooling Central A/C, Heat Pump(s)
Flooring Wood, Tile/Brick
Equipment Dishwasher, Disposal, Dryer, Exhaust Fan, Icemaker, Microwave, Refrigerator, Stainless Steel Appliances, Stove, Washer, Water Heater
Furnishings No
Fireplace N
Appliance Dishwasher, Disposal, Dryer, Exhaust Fan, Icemaker, Microwave, Refrigerator, Stainless Steel Appliances, Stove, Washer, Water Heater
Heat Source Electric
Laundry Washer In Unit, Dryer In Unit
Exterior
Garage Spaces 1.0
Utilities Available Electric Available, Natural Gas Available
Amenities Available Elevator, Other
Waterfront N
Water Access N
Accessibility Elevator, No Stairs, Level Entry - Main
Parking Type Off Street, Parking Lot
Total Parking Spaces 1
Garage N
Building
Story 1
Unit Features Mid-Rise 5 - 8 Floors
Sewer Public Sewer
Water Public
Architectural Style Contemporary
Level or Stories 1
Additional Building Above Grade, Below Grade
New Construction N
Schools
School District District Of Columbia Public Schools
Others
Pets Allowed Y
HOA Fee Include Common Area Maintenance,Lawn Maintenance,Management,Reserve Funds,Snow Removal,Trash,Water,Sewer,Ext Bldg Maint,Gas
Senior Community No
Tax ID 2826//2023
Ownership Condominium
Security Features Main Entrance Lock,Sprinkler System - Indoor
Acceptable Financing Conventional, Cash
Horse Property N
Listing Terms Conventional, Cash
Financing Conventional,Cash
Special Listing Condition Standard
Pets Description Dogs OK, Cats OK, Number Limit, Size/Weight Restriction








