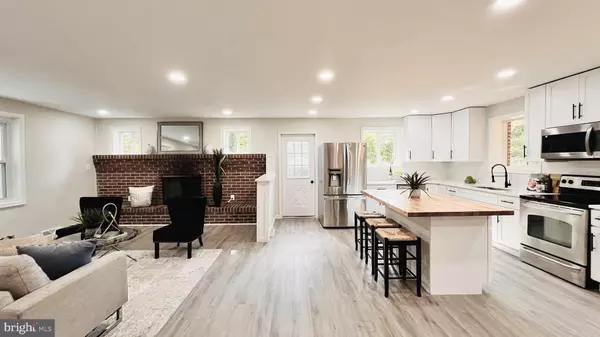
15240 REGINA DR Brandywine, MD 20613
6 Beds
4 Baths
2,652 SqFt
UPDATED:
11/15/2024 01:20 PM
Key Details
Property Type Single Family Home
Sub Type Detached
Listing Status Under Contract
Purchase Type For Sale
Square Footage 2,652 sqft
Price per Sqft $180
Subdivision Bartons Hope
MLS Listing ID MDCH2036026
Style Colonial
Bedrooms 6
Full Baths 3
Half Baths 1
HOA Y/N N
Abv Grd Liv Area 1,326
Originating Board BRIGHT
Year Built 1980
Annual Tax Amount $4,090
Tax Year 2024
Lot Size 0.810 Acres
Acres 0.81
Property Description
Location
State MD
County Charles
Zoning RV
Rooms
Basement Daylight, Full, Connecting Stairway, Fully Finished, Outside Entrance, Improved, Rear Entrance
Main Level Bedrooms 3
Interior
Interior Features Dining Area, Entry Level Bedroom, Family Room Off Kitchen, Floor Plan - Open, Kitchen - Island, Primary Bath(s), Recessed Lighting
Hot Water Electric
Heating Forced Air
Cooling Central A/C
Fireplaces Number 1
Fireplaces Type Mantel(s)
Equipment Built-In Microwave, Dishwasher, Disposal, Dryer - Front Loading, Oven/Range - Electric, Refrigerator, Stainless Steel Appliances, Washer - Front Loading, Water Heater
Fireplace Y
Appliance Built-In Microwave, Dishwasher, Disposal, Dryer - Front Loading, Oven/Range - Electric, Refrigerator, Stainless Steel Appliances, Washer - Front Loading, Water Heater
Heat Source Electric
Laundry Basement
Exterior
Exterior Feature Wrap Around
Waterfront N
Water Access N
Roof Type Composite
Accessibility None
Porch Wrap Around
Parking Type Off Street, Driveway
Garage N
Building
Lot Description Backs to Trees
Story 2
Foundation Other
Sewer Private Septic Tank
Water Well
Architectural Style Colonial
Level or Stories 2
Additional Building Above Grade, Below Grade
New Construction N
Schools
Elementary Schools Malcolm
Middle Schools John Hanson
High Schools Thomas Stone
School District Charles County Public Schools
Others
Senior Community No
Tax ID 0908023522
Ownership Fee Simple
SqFt Source Estimated
Acceptable Financing Cash, Conventional, FHA, USDA, VA
Listing Terms Cash, Conventional, FHA, USDA, VA
Financing Cash,Conventional,FHA,USDA,VA
Special Listing Condition Standard








