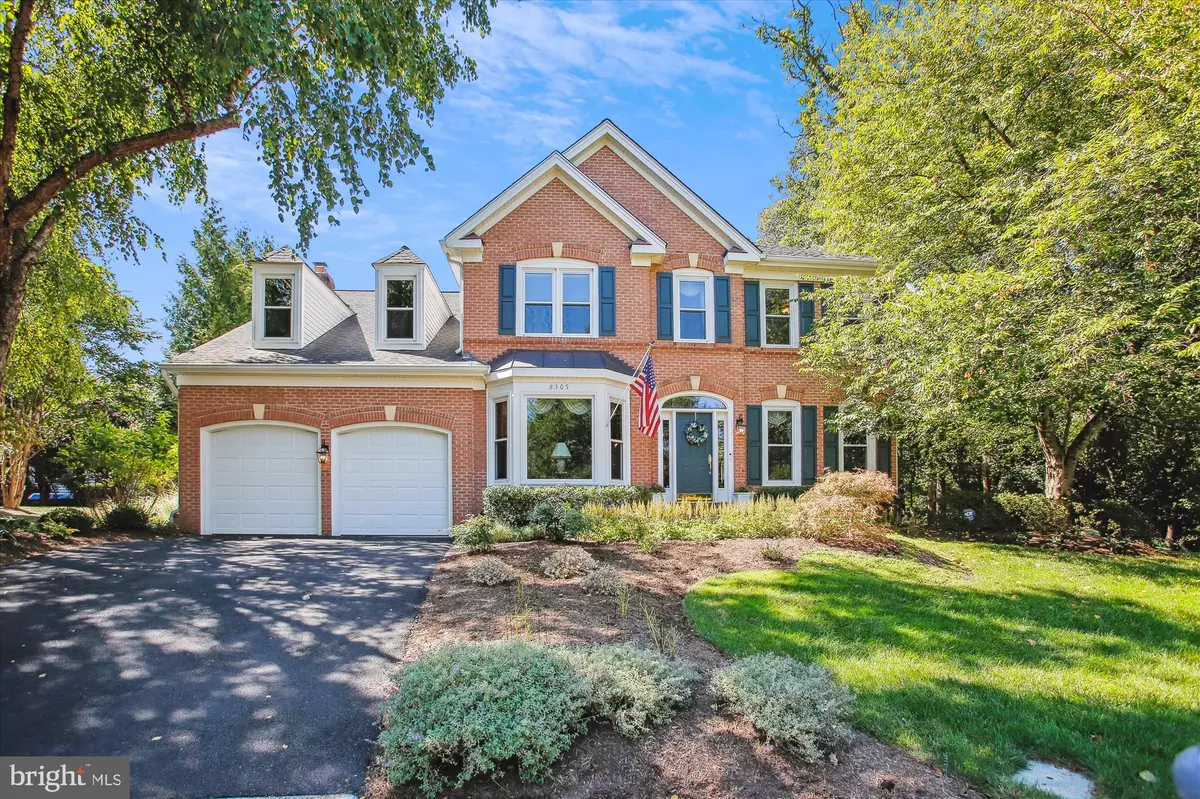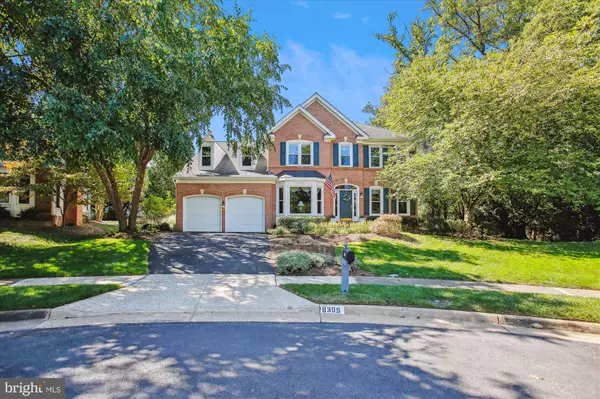
8305 LORD FAIRFAX CT Vienna, VA 22182
4 Beds
3 Baths
3,572 SqFt
UPDATED:
10/26/2024 02:09 AM
Key Details
Property Type Single Family Home
Sub Type Detached
Listing Status Active
Purchase Type For Sale
Square Footage 3,572 sqft
Price per Sqft $416
Subdivision Lord Fairfax Estates
MLS Listing ID VAFX2200740
Style Colonial
Bedrooms 4
Full Baths 2
Half Baths 1
HOA Y/N N
Abv Grd Liv Area 3,028
Originating Board BRIGHT
Year Built 1993
Annual Tax Amount $14,651
Tax Year 2024
Lot Size 8,883 Sqft
Acres 0.2
Property Description
home on a quiet cul-de-sac greets the buyer with a brick sidewalk and professional
landscaping to usher them into an elegant, traditional colonial floor plan.
Some of these features on the lower level include three walls of built-in cabinets and
counter space, a custom mobile worktable, a built-in dumb waiter for convenience, and
a 500-bottle wine rack.
The multi-level, private deck which opens off the family room and kitchen is one of
the highlights of the house. The pond is the focal point, and the sparkling Jacuzzi, gas-
powered firepit and discreet space heaters extend the enjoyment time of this serene
oasis. There is also room for a hammock, tables, and chairs, plus a BBQ grill.
The renovated kitchen boasts a 6-burner stove, beverage refrigerator, drawer microwave,
and a Bosch dishwasher. All the windows and doors have been replaced and the wood
floors refinished. The main level laundry room and half bath have been remodeled, as
have the upstairs hall and master bathrooms, the latter with a heated floor.
The roof, water heater, upstairs and downstairs HVAC and the furnace have all been
replaced. Few homes have a backup generator, irrigation system, and outdoor LED
lighting that this one does. Best of all is that there is NO HOA. The location provides
easy access to Tysons Corner, 495, 66, GW Parkway, Dulles, and Metro.
Location
State VA
County Fairfax
Zoning 140
Rooms
Other Rooms Living Room, Dining Room, Kitchen, Family Room, Den, Laundry, Recreation Room
Basement Full, Fully Finished
Interior
Interior Features Bathroom - Jetted Tub, Bathroom - Walk-In Shower, Breakfast Area, Built-Ins, Carpet, Ceiling Fan(s), Dining Area, Family Room Off Kitchen, Floor Plan - Open, Floor Plan - Traditional, Formal/Separate Dining Room, Kitchen - Eat-In, Kitchen - Island, Laundry Chute, Pantry, Primary Bath(s), Upgraded Countertops, WhirlPool/HotTub, Wine Storage, Wood Floors
Hot Water Natural Gas
Heating Heat Pump - Gas BackUp
Cooling Heat Pump(s), Central A/C
Flooring Hardwood, Carpet
Fireplaces Number 1
Inclusions gas generator
Equipment Built-In Microwave, Built-In Range, Dishwasher, Disposal, Dryer, Humidifier, Microwave, Oven/Range - Gas, Refrigerator, Stainless Steel Appliances, Washer, Water Heater
Fireplace Y
Appliance Built-In Microwave, Built-In Range, Dishwasher, Disposal, Dryer, Humidifier, Microwave, Oven/Range - Gas, Refrigerator, Stainless Steel Appliances, Washer, Water Heater
Heat Source Natural Gas
Exterior
Garage Garage - Front Entry, Garage Door Opener
Garage Spaces 4.0
Waterfront N
Water Access N
Roof Type Composite
Accessibility None
Parking Type Attached Garage, Driveway, On Street
Attached Garage 2
Total Parking Spaces 4
Garage Y
Building
Lot Description Private
Story 3
Foundation Brick/Mortar, Concrete Perimeter
Sewer Public Sewer
Water Public
Architectural Style Colonial
Level or Stories 3
Additional Building Above Grade, Below Grade
New Construction N
Schools
Elementary Schools Freedom Hill
Middle Schools Kilmer
High Schools Marshall
School District Fairfax County Public Schools
Others
Senior Community No
Tax ID 0391 34 0003
Ownership Fee Simple
SqFt Source Assessor
Acceptable Financing Cash, Conventional, FHA, VA
Horse Property N
Listing Terms Cash, Conventional, FHA, VA
Financing Cash,Conventional,FHA,VA
Special Listing Condition Standard








