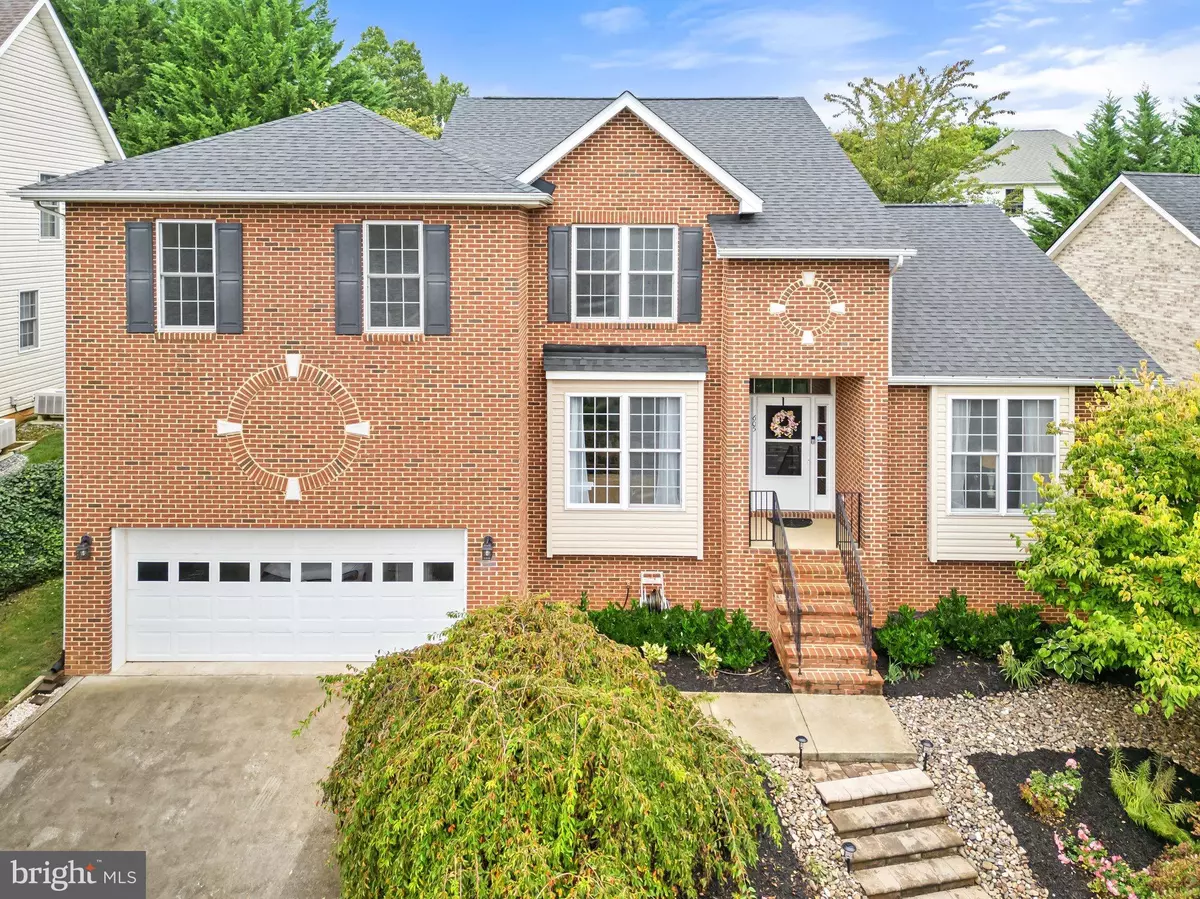
605 STERLING DR Winchester, VA 22601
4 Beds
4 Baths
2,746 SqFt
UPDATED:
11/14/2024 03:06 PM
Key Details
Property Type Single Family Home
Sub Type Detached
Listing Status Active
Purchase Type For Sale
Square Footage 2,746 sqft
Price per Sqft $182
Subdivision Meadow Branch South
MLS Listing ID VAWI2006432
Style Colonial,Traditional
Bedrooms 4
Full Baths 3
Half Baths 1
HOA Fees $96/ann
HOA Y/N Y
Abv Grd Liv Area 2,746
Originating Board BRIGHT
Year Built 2003
Annual Tax Amount $3,236
Tax Year 2022
Lot Size 6,950 Sqft
Acres 0.16
Property Description
As you step inside, you're greeted by gleaming hardwood floors that grace the main level, leading you through a spacious and inviting floor plan. The heart of the home is the gourmet kitchen, featuring luxurious granite countertops, stainless steel appliances, and a convenient coffee bar complete with two mini refrigerators—ideal for your morning brew or entertaining guests.
The main level hosts a serene owner’s suite, offering a private retreat with all the comforts you could desire. Upstairs, another owner’s suite provides a second sanctuary, while two additional bedrooms and a versatile loft area ensure ample space for family or guests.
Step outside to discover a beautifully landscaped and private outdoor patio, perfect for relaxing or hosting gatherings. The home's prime location in Meadow Branch South means you're just moments away from Old Towne Winchester, an array of dining and shopping options, and major commuter routes, blending convenience with tranquility.
This exceptional home combines modern amenities with classic charm, making it the ideal choice for those seeking both luxury and practicality in one of Winchester's most desirable neighborhoods.
Roof, Upstairs and downstairs HVAC are all less than two years old. Water Heater is approximately 5 years old.
Location
State VA
County Winchester City
Zoning PUHR
Rooms
Main Level Bedrooms 1
Interior
Hot Water Natural Gas
Cooling Central A/C
Fireplaces Number 1
Fireplaces Type Gas/Propane
Fireplace Y
Heat Source Natural Gas
Exterior
Garage Garage - Front Entry
Garage Spaces 2.0
Waterfront N
Water Access N
Accessibility None
Parking Type Driveway, Attached Garage
Attached Garage 2
Total Parking Spaces 2
Garage Y
Building
Story 2
Foundation Crawl Space
Sewer Public Sewer
Water Public
Architectural Style Colonial, Traditional
Level or Stories 2
Additional Building Above Grade, Below Grade
New Construction N
Schools
School District Winchester City Public Schools
Others
Senior Community No
Tax ID 250-04-A- 20-
Ownership Fee Simple
SqFt Source Assessor
Special Listing Condition Standard








