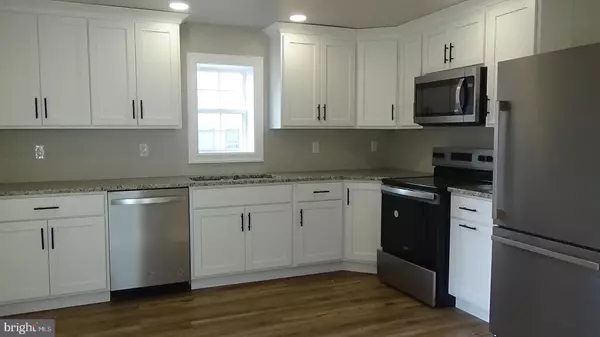
34 E MAIN ST Blain, PA 17006
4 Beds
2 Baths
1,638 SqFt
UPDATED:
10/09/2024 02:13 PM
Key Details
Property Type Single Family Home
Sub Type Detached
Listing Status Active
Purchase Type For Sale
Square Footage 1,638 sqft
Price per Sqft $140
Subdivision None Available
MLS Listing ID PAPY2006406
Style Traditional
Bedrooms 4
Full Baths 1
Half Baths 1
HOA Y/N N
Abv Grd Liv Area 1,638
Originating Board BRIGHT
Year Built 1900
Annual Tax Amount $1,661
Tax Year 2023
Lot Size 4,356 Sqft
Acres 0.1
Property Description
Location
State PA
County Perry
Area Blain Boro (15010)
Zoning RES
Rooms
Basement Full, Interior Access, Outside Entrance, Unfinished
Main Level Bedrooms 4
Interior
Interior Features Ceiling Fan(s), Combination Kitchen/Dining, Family Room Off Kitchen
Hot Water Electric
Heating Heat Pump(s)
Cooling Central A/C
Equipment Built-In Microwave, Dishwasher, Dryer - Electric, Oven/Range - Electric, Refrigerator
Fireplace N
Appliance Built-In Microwave, Dishwasher, Dryer - Electric, Oven/Range - Electric, Refrigerator
Heat Source Electric
Laundry Main Floor
Exterior
Garage Additional Storage Area, Garage - Rear Entry
Garage Spaces 1.0
Waterfront N
Water Access N
Roof Type Metal
Accessibility None
Parking Type Detached Garage, On Street
Total Parking Spaces 1
Garage Y
Building
Story 2
Foundation Stone
Sewer On Site Septic
Water Public
Architectural Style Traditional
Level or Stories 2
Additional Building Above Grade, Below Grade
New Construction N
Schools
High Schools West Perry High School
School District West Perry
Others
Senior Community No
Tax ID 010-138.02-001.000
Ownership Fee Simple
SqFt Source Assessor
Acceptable Financing Cash, Conventional, FHA
Listing Terms Cash, Conventional, FHA
Financing Cash,Conventional,FHA
Special Listing Condition Standard








