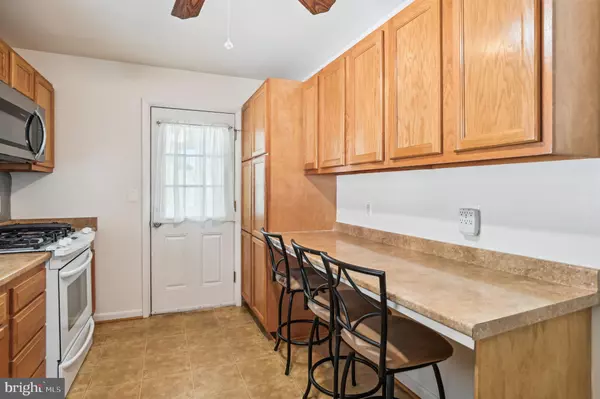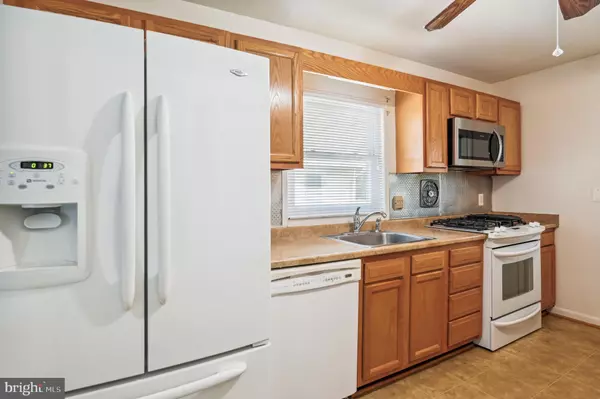
7809 BALTIMORE ANNAPOLIS BLVD Glen Burnie, MD 21060
3 Beds
1 Bath
1,470 SqFt
UPDATED:
11/13/2024 03:06 PM
Key Details
Property Type Single Family Home
Sub Type Detached
Listing Status Active
Purchase Type For Sale
Square Footage 1,470 sqft
Price per Sqft $248
Subdivision Sun Valley
MLS Listing ID MDAA2094366
Style Ranch/Rambler
Bedrooms 3
Full Baths 1
HOA Y/N N
Abv Grd Liv Area 980
Originating Board BRIGHT
Year Built 1958
Annual Tax Amount $3,029
Tax Year 2024
Lot Size 6,000 Sqft
Acres 0.14
Property Description
This lovely home features a newly asphalted, extended driveway leading to a spacious, fenced backyard, offering both privacy and ample outdoor space for relaxation or gatherings. Inside, you’ll find new carpeting throughout the main level and parts of the basement, along with fresh paint, giving the home a bright and refreshed feel. The gas stove cooktop is perfect for home chefs who love the precision of gas cooking.
The home’s spacious layout allows plenty of natural light to flow in, creating a warm and welcoming atmosphere. The exterior combines brick and vinyl siding, adding curb appeal, and the basement is fully protected with a drain tile system, two sump pumps, and a whole-house battery backup for peace of mind during storms.
For outdoor enjoyment, the home includes a cozy four-season sun porch for year-round relaxation and a patio ideal for BBQs and gatherings. Additionally, the home is equipped with a natural gas-powered whole-house generator, ensuring continuous power no matter the weather.
This rancher is a fantastic opportunity, offering modern comforts, thoughtful updates, and plenty of charm. Don’t miss out!
Location
State MD
County Anne Arundel
Zoning R5
Rooms
Other Rooms Living Room, Dining Room, Bedroom 2, Bedroom 3, Kitchen, Family Room, Bedroom 1, Laundry, Storage Room, Utility Room, Bathroom 1
Basement Daylight, Partial, Partially Finished, Sump Pump, Other
Main Level Bedrooms 3
Interior
Hot Water Electric
Heating Forced Air
Cooling Central A/C, Ceiling Fan(s)
Flooring Partially Carpeted, Ceramic Tile
Inclusions wired security cameras
Equipment Built-In Microwave, Dishwasher, Dryer, Refrigerator, Oven/Range - Gas, Washer
Fireplace N
Window Features Bay/Bow
Appliance Built-In Microwave, Dishwasher, Dryer, Refrigerator, Oven/Range - Gas, Washer
Heat Source Natural Gas
Laundry Lower Floor
Exterior
Exterior Feature Enclosed, Porch(es), Patio(s)
Utilities Available Natural Gas Available, Electric Available
Waterfront N
Water Access N
Roof Type Asphalt
Accessibility None
Porch Enclosed, Porch(es), Patio(s)
Parking Type Driveway, Off Street
Garage N
Building
Story 2
Foundation Concrete Perimeter
Sewer Public Sewer
Water Public
Architectural Style Ranch/Rambler
Level or Stories 2
Additional Building Above Grade, Below Grade
New Construction N
Schools
School District Anne Arundel County Public Schools
Others
Pets Allowed Y
Senior Community No
Tax ID 020375615079200
Ownership Fee Simple
SqFt Source Assessor
Special Listing Condition Standard
Pets Description No Pet Restrictions








