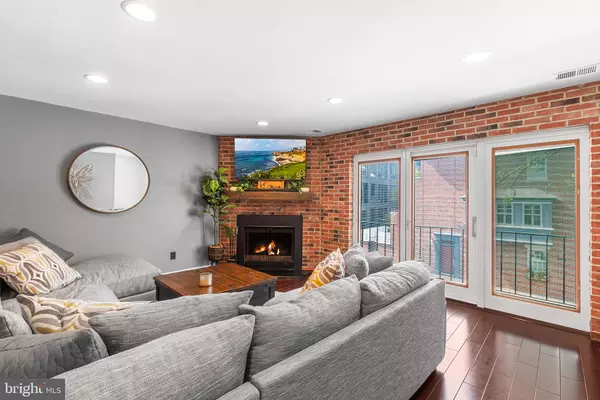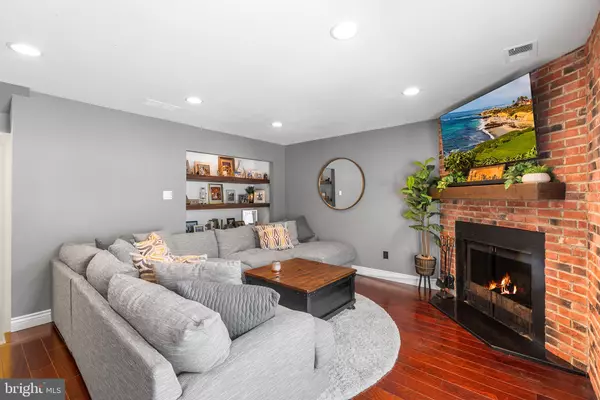
164 N 22ND ST #B Philadelphia, PA 19103
3 Beds
2 Baths
1,772 SqFt
UPDATED:
11/06/2024 06:46 PM
Key Details
Property Type Condo
Sub Type Condo/Co-op
Listing Status Pending
Purchase Type For Sale
Square Footage 1,772 sqft
Price per Sqft $484
Subdivision Logan Square
MLS Listing ID PAPH2400130
Style Contemporary
Bedrooms 3
Full Baths 2
Condo Fees $222/mo
HOA Y/N N
Abv Grd Liv Area 1,772
Originating Board BRIGHT
Year Built 1980
Annual Tax Amount $8,943
Tax Year 2024
Lot Dimensions 0.00 x 0.00
Property Description
As you enter through the community courtyard, you're welcomed by a charming entry foyer that leads to a spacious and sunlit living room. The room is highlighted by a wood-burning fireplace with a brick accent wall and custom-built shelves, creating a warm and inviting ambiance.
Ascending to the second level, you'll find the main living space, soaked in natural light from the vaulted ceilings and large skylight. The dining area is perfect for entertaining and flows seamlessly into the kitchen, which features granite countertops, stainless steel appliances, and ample space for hosting. Beyond the kitchen, two well-appointed bedrooms with Center City views and a stylish full bath offer comfort and convenience. A strategically located laundry room completes this floor.
The top level is dedicated to the primary suite, a serene retreat boasting an en-suite bathroom, two large closets, and a private balcony. This outdoor space is ideal for enjoying morning coffee or a late-night drink while taking in the mesmerizing light show of Center City’s skyline.
This home truly checks all the boxes: a fantastic location, elegant design, and low-maintenance living in a beautiful courtyard setting with low condo costs. Make your appointment to see this versatile home today, and prepare to be impressed.
Location
State PA
County Philadelphia
Area 19103 (19103)
Zoning RM1
Rooms
Other Rooms Living Room, Dining Room, Primary Bedroom, Kitchen, Foyer, Laundry, Primary Bathroom
Interior
Interior Features Breakfast Area, Ceiling Fan(s), Combination Kitchen/Dining, Dining Area, Floor Plan - Open, Recessed Lighting, Wood Floors
Hot Water Natural Gas
Heating Central
Cooling Central A/C
Flooring Hardwood, Tile/Brick
Fireplaces Number 1
Fireplaces Type Wood
Inclusions Refrigerator, Washer & Dryer
Equipment Stainless Steel Appliances, Built-In Microwave
Fireplace Y
Appliance Stainless Steel Appliances, Built-In Microwave
Heat Source Natural Gas
Laundry Upper Floor, Washer In Unit
Exterior
Exterior Feature Deck(s)
Garage Spaces 1.0
Parking On Site 1
Amenities Available Common Grounds
Waterfront N
Water Access N
Accessibility None
Porch Deck(s)
Parking Type Off Street
Total Parking Spaces 1
Garage N
Building
Story 3
Foundation Slab
Sewer Public Sewer
Water Public
Architectural Style Contemporary
Level or Stories 3
Additional Building Above Grade, Below Grade
New Construction N
Schools
School District The School District Of Philadelphia
Others
Pets Allowed Y
HOA Fee Include Common Area Maintenance,Ext Bldg Maint,Parking Fee,Snow Removal
Senior Community No
Tax ID 888108110
Ownership Condominium
Acceptable Financing Cash, Conventional, FHA, PHFA, VA
Listing Terms Cash, Conventional, FHA, PHFA, VA
Financing Cash,Conventional,FHA,PHFA,VA
Special Listing Condition Standard
Pets Description No Pet Restrictions








