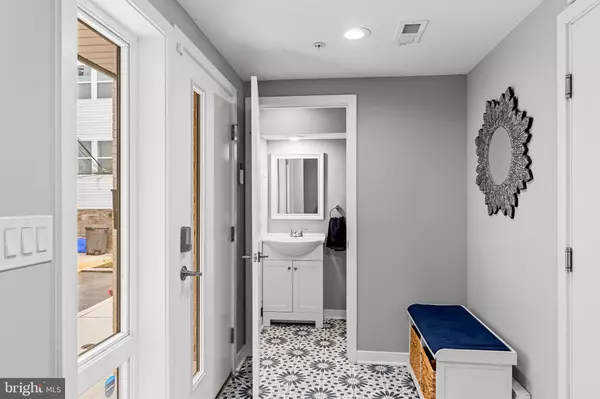
815 PERKIOMEN ST #23 Philadelphia, PA 19130
3 Beds
3 Baths
1,984 SqFt
UPDATED:
11/15/2024 01:39 PM
Key Details
Property Type Townhouse
Sub Type Interior Row/Townhouse
Listing Status Under Contract
Purchase Type For Sale
Square Footage 1,984 sqft
Price per Sqft $350
Subdivision Francisville
MLS Listing ID PAPH2400538
Style Contemporary
Bedrooms 3
Full Baths 2
Half Baths 1
HOA Fees $100/mo
HOA Y/N Y
Abv Grd Liv Area 1,984
Originating Board BRIGHT
Year Built 2021
Annual Tax Amount $1,679
Tax Year 2024
Lot Size 511 Sqft
Acres 0.01
Lot Dimensions 16.00 x 32.00
Property Description
Step inside to a thoughtfully designed foyer, complete with a spacious coat closet and a sleek powder room. This level also provides access to the oversized 1-car garage, which features additional storage space. The main living area is a true entertainer's dream, boasting an open-concept eat-in kitchen with custom wood cabinetry, quartz countertops, premium stainless steel appliances, and a striking marbled subway tile backsplash. A large center island seamlessly transitions into the living area, where you’ll find balcony access—ideal for enjoying your morning coffee or unwinding after a long day.
The second floor hosts two well-appointed bedrooms, one featuring a custom closet system, along with a chic full bath and a conveniently tucked-away laundry area. Ascend to the top floor, where the primary suite awaits as your private retreat. This sanctuary includes a private balcony, a walk-in closet outfitted with a custom organizational system, and a spa-inspired ensuite bathroom with a dual vanity and an oversized walk-in shower. Just above the primary suite, you'll find access to the crown jewel of this home—the expansive rooftop deck. Whether you're hosting friends or enjoying a peaceful evening under the stars, the panoramic views of Center City and the fireworks displays are nothing short of breathtaking.
This home is filled with high-end upgrades, including engineered hardwood floors throughout, a dual-zone HVAC system, and a Nest thermostat for efficient climate control. Located just steps from top-tier restaurants, such as
Tela’s Market & Kitchen, Fare, and Bar Hygge. Not to mention a short walk to playgrounds, The Art Museum, Fairmount Park, the Schuylkill River and The Met, this residence offers the perfect balance of comfort, luxury, and city convenience. Don’t miss your chance to make this exceptional home your own!
Location
State PA
County Philadelphia
Area 19130 (19130)
Zoning CMX2
Rooms
Main Level Bedrooms 3
Interior
Hot Water Natural Gas
Heating Forced Air
Cooling Central A/C
Fireplace N
Heat Source Natural Gas
Exterior
Exterior Feature Balcony
Garage Inside Access, Garage Door Opener
Garage Spaces 1.0
Waterfront N
Water Access N
Accessibility None
Porch Balcony
Parking Type Attached Garage
Attached Garage 1
Total Parking Spaces 1
Garage Y
Building
Story 3
Foundation Other
Sewer Public Sewer
Water Public
Architectural Style Contemporary
Level or Stories 3
Additional Building Above Grade, Below Grade
New Construction N
Schools
School District The School District Of Philadelphia
Others
Senior Community No
Tax ID 151372046
Ownership Fee Simple
SqFt Source Assessor
Special Listing Condition Standard








