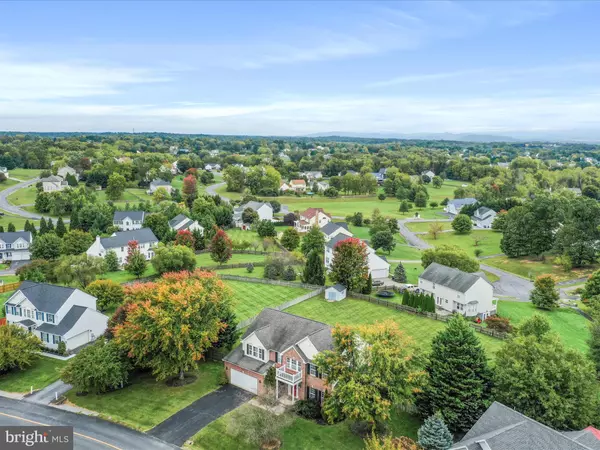
560 GENERAL EARLY DR Harpers Ferry, WV 25425
4 Beds
3 Baths
3,992 SqFt
UPDATED:
11/09/2024 01:20 PM
Key Details
Property Type Single Family Home
Sub Type Detached
Listing Status Active
Purchase Type For Sale
Square Footage 3,992 sqft
Price per Sqft $144
Subdivision Gap View Village
MLS Listing ID WVJF2013934
Style Colonial
Bedrooms 4
Full Baths 2
Half Baths 1
HOA Fees $57/mo
HOA Y/N Y
Abv Grd Liv Area 3,402
Originating Board BRIGHT
Year Built 2002
Annual Tax Amount $2,608
Tax Year 2021
Lot Size 0.750 Acres
Acres 0.75
Property Description
Location
State WV
County Jefferson
Zoning 101
Rooms
Basement Full, Fully Finished, Daylight, Partial, Connecting Stairway, Rough Bath Plumb, Rear Entrance, Sump Pump, Interior Access, Outside Entrance, Walkout Stairs
Interior
Interior Features Floor Plan - Traditional, Ceiling Fan(s), Chair Railings, Crown Moldings, Breakfast Area, Family Room Off Kitchen, Pantry, Formal/Separate Dining Room, Walk-in Closet(s), Water Treat System, Window Treatments, Wood Floors, Attic, Bathroom - Jetted Tub, Bathroom - Stall Shower, Bathroom - Tub Shower, Carpet, Dining Area, Kitchen - Island, Primary Bath(s)
Hot Water Electric
Heating Heat Pump(s), Zoned, Programmable Thermostat
Cooling Central A/C, Ceiling Fan(s)
Flooring Hardwood, Carpet, Vinyl, Ceramic Tile
Fireplaces Number 1
Fireplaces Type Gas/Propane, Heatilator, Stone, Mantel(s)
Equipment Stainless Steel Appliances, Refrigerator, Built-In Microwave, Dishwasher, Disposal, Oven/Range - Electric, Stove
Fireplace Y
Window Features Bay/Bow,Vinyl Clad,Double Pane,Screens,Atrium
Appliance Stainless Steel Appliances, Refrigerator, Built-In Microwave, Dishwasher, Disposal, Oven/Range - Electric, Stove
Heat Source Electric
Laundry Main Floor, Hookup
Exterior
Exterior Feature Deck(s), Porch(es), Screened
Garage Garage - Front Entry, Oversized
Garage Spaces 2.0
Fence Rear, Privacy
Pool Above Ground
Amenities Available Common Grounds, Jog/Walk Path
Waterfront N
Water Access N
View Mountain
Roof Type Architectural Shingle
Accessibility None
Porch Deck(s), Porch(es), Screened
Parking Type Attached Garage
Attached Garage 2
Total Parking Spaces 2
Garage Y
Building
Lot Description Level, Rear Yard
Story 3
Foundation Concrete Perimeter
Sewer On Site Septic
Water Public
Architectural Style Colonial
Level or Stories 3
Additional Building Above Grade, Below Grade
Structure Type Dry Wall,9'+ Ceilings,High,Cathedral Ceilings
New Construction N
Schools
School District Jefferson County Schools
Others
HOA Fee Include Management,Common Area Maintenance,Road Maintenance,Snow Removal
Senior Community No
Tax ID 04 5D006900000000
Ownership Fee Simple
SqFt Source Estimated
Security Features Exterior Cameras,Smoke Detector
Acceptable Financing FHA, VA, USDA, Conventional, Cash
Listing Terms FHA, VA, USDA, Conventional, Cash
Financing FHA,VA,USDA,Conventional,Cash
Special Listing Condition Standard








