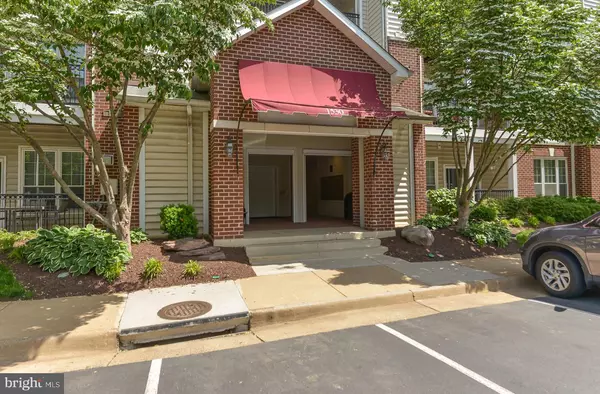
1530 SPRING GATE DR #9307 Mclean, VA 22102
1 Bed
1 Bath
655 SqFt
UPDATED:
10/25/2024 07:04 PM
Key Details
Property Type Condo
Sub Type Condo/Co-op
Listing Status Under Contract
Purchase Type For Sale
Square Footage 655 sqft
Price per Sqft $534
Subdivision Gates Of Mclean
MLS Listing ID VAFX2203614
Style Contemporary
Bedrooms 1
Full Baths 1
Condo Fees $387/mo
HOA Y/N N
Abv Grd Liv Area 655
Originating Board BRIGHT
Year Built 1997
Annual Tax Amount $3,647
Tax Year 2024
Property Description
Discover an exceptional 1-bedroom, 1-bathroom condo in the heart of Tysons Corner, offering an unbeatable mix of modern living and prime location. Fully renovated with a bright, open-concept layout, this garden-style condo features a sleek all-white kitchen, quartz countertops, stainless steel appliances, and laminate wood floors throughout. The spacious living and dining areas open up to a private patio, perfect for relaxation. The master bedroom includes a walk-in closet, and the unit comes complete with a full-size washer and dryer.
This condo is located in a private, gated community just steps from the McLean Silver Line Metro Station and the vibrant new Capital One Center, which offers a mix of retail, dining, and cultural arts destinations. Enjoy easy access to Capital One Hall, Wegman’s, Wren, Starr Hill, The Perch “Park in the Sky,” and a year-long calendar of exciting events. With Tysons Corner shopping, major highways (Rt-123, I-495, and Dulles Toll Road), and Washington, DC just minutes away, this location offers unparalleled convenience.
Loaded with amenities, the community boasts an outdoor pool, sauna, clubhouse, fitness center, and business center. The condo comes with one assigned parking spot and 2 guest parking spots. For those seeking the perfect blend of style, comfort, and proximity to everything Northern Virginia has to offer, this condo is a must-see!
Location
State VA
County Fairfax
Zoning 330
Rooms
Main Level Bedrooms 1
Interior
Hot Water Natural Gas
Heating Central
Cooling Central A/C
Fireplace N
Heat Source Natural Gas
Exterior
Garage Spaces 3.0
Parking On Site 1
Amenities Available Basketball Courts, Bike Trail, Club House, Elevator, Exercise Room, Fitness Center, Gated Community, Picnic Area, Pool - Outdoor, Security, Swimming Pool, Tot Lots/Playground
Waterfront N
Water Access N
Accessibility Elevator
Parking Type Parking Lot
Total Parking Spaces 3
Garage N
Building
Story 1
Unit Features Garden 1 - 4 Floors
Sewer Public Sewer
Water Public
Architectural Style Contemporary
Level or Stories 1
Additional Building Above Grade, Below Grade
New Construction N
Schools
Elementary Schools Westgate
Middle Schools Kilmer
High Schools Marshall
School District Fairfax County Public Schools
Others
Pets Allowed Y
HOA Fee Include Ext Bldg Maint,Common Area Maintenance,Health Club,Insurance,Lawn Maintenance,Management,Pool(s),Reserve Funds,Sewer,Snow Removal,Trash
Senior Community No
Tax ID 0294 12090307
Ownership Condominium
Special Listing Condition Standard
Pets Description Cats OK, Dogs OK








