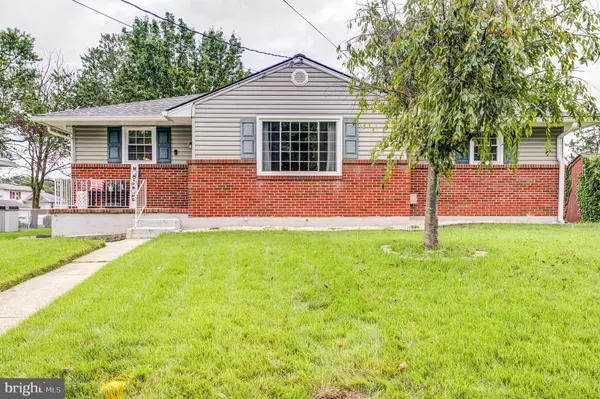
57 LINWOOD AVE Glen Burnie, MD 21061
3 Beds
2 Baths
2,030 SqFt
UPDATED:
10/26/2024 10:53 PM
Key Details
Property Type Single Family Home
Sub Type Detached
Listing Status Pending
Purchase Type For Sale
Square Footage 2,030 sqft
Price per Sqft $209
Subdivision Woodlawn Heights
MLS Listing ID MDAA2095112
Style Ranch/Rambler
Bedrooms 3
Full Baths 1
Half Baths 1
HOA Y/N N
Abv Grd Liv Area 1,128
Originating Board BRIGHT
Year Built 1961
Annual Tax Amount $3,431
Tax Year 2024
Lot Size 8,712 Sqft
Acres 0.2
Property Description
Location
State MD
County Anne Arundel
Zoning R5
Rooms
Other Rooms Living Room, Dining Room, Bedroom 2, Bedroom 3, Kitchen, Family Room, Den, Bedroom 1, Storage Room
Basement Connecting Stairway, Drainage System, Fully Finished, Heated, Interior Access, Sump Pump, Windows
Main Level Bedrooms 3
Interior
Interior Features Kitchen - Eat-In, Window Treatments, Wood Floors, Floor Plan - Traditional, Attic, Breakfast Area, Carpet, Ceiling Fan(s), Dining Area, Recessed Lighting, Upgraded Countertops
Hot Water Natural Gas
Heating Forced Air
Cooling Central A/C
Flooring Hardwood, Carpet
Equipment Dryer, Refrigerator, Washer, Built-In Microwave, Dishwasher, Stainless Steel Appliances, Stove, Water Heater, Oven/Range - Gas
Fireplace N
Appliance Dryer, Refrigerator, Washer, Built-In Microwave, Dishwasher, Stainless Steel Appliances, Stove, Water Heater, Oven/Range - Gas
Heat Source Natural Gas
Exterior
Exterior Feature Patio(s)
Garage Spaces 2.0
Fence Rear, Wood
Waterfront N
Water Access N
Roof Type Architectural Shingle
Accessibility None
Porch Patio(s)
Parking Type Off Street, On Street
Total Parking Spaces 2
Garage N
Building
Story 2
Foundation Crawl Space
Sewer Public Sewer
Water Public
Architectural Style Ranch/Rambler
Level or Stories 2
Additional Building Above Grade, Below Grade
Structure Type Dry Wall
New Construction N
Schools
High Schools North County
School District Anne Arundel County Public Schools
Others
Senior Community No
Tax ID 020590409150100
Ownership Fee Simple
SqFt Source Estimated
Acceptable Financing Cash, Conventional, FHA, VA
Listing Terms Cash, Conventional, FHA, VA
Financing Cash,Conventional,FHA,VA
Special Listing Condition Standard








