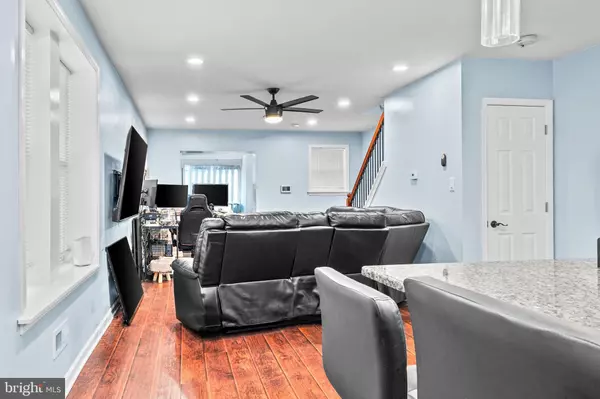
631 E STAFFORD ST Philadelphia, PA 19144
4 Beds
2 Baths
1,224 SqFt
UPDATED:
11/11/2024 03:55 PM
Key Details
Property Type Townhouse
Sub Type End of Row/Townhouse
Listing Status Active
Purchase Type For Sale
Square Footage 1,224 sqft
Price per Sqft $204
Subdivision Germantown (East)
MLS Listing ID PAPH2401910
Style Straight Thru
Bedrooms 4
Full Baths 2
HOA Y/N N
Abv Grd Liv Area 1,224
Originating Board BRIGHT
Year Built 1905
Annual Tax Amount $536
Tax Year 2024
Lot Size 1,051 Sqft
Acres 0.02
Lot Dimensions 17.00 x 61.00
Property Description
Upon entry, you’ll be greeted by a large foyer featuring an oversized mirrored coat closet, perfect for last-minute touch-ups before heading out. From the foyer, step into the open-concept main level, which flows seamlessly from the spacious living room to the dining area and kitchen.
The brand-new flooring throughout enhances the sleek, modern design, while the fully updated kitchen boasts granite countertops, a breakfast bar with seating for five, and custom cabinetry. The stainless steel appliances add a contemporary touch, making the space perfect for entertaining or casual family meals.
The kitchen opens directly onto a deck/balcony, ideal for outdoor dining, grilling, or simply relaxing.
Upstairs, you’ll find three generously sized bedrooms, each with ample closet space, as well as a modern hall bath. The abundant natural light pours through the new windows, which have been installed throughout the home to provide a bright and airy atmosphere.
The lower level offers a private retreat with an additional bedroom, a luxurious spa-like full bathroom, and a separate laundry area. With its private entrance, this level is perfect for a rental unit, such as Airbnb or Vrbo, or an additional living space for extended family or guests. It also features two oversized closets, offering plenty of storage options.
This home is equipped with brand-new central air and heating systems, a new water heater, and fully updated plumbing and electrical systems — all upgraded in 2022 for optimal efficiency and comfort.
Outside, the newly fenced-in side yard offers a spacious area for outdoor activities and includes a convenient storage shed.
This home offers the best of both worlds: modern, high-end living with the convenience of city life. Don’t miss the opportunity to own this beautifully updated property! Be sure to ask the listing agent how you may qualify for up to $22,000 in down payment assistance to help with closing costs.
Location
State PA
County Philadelphia
Area 19144 (19144)
Zoning RSA5
Rooms
Basement Walkout Level, Windows, Space For Rooms, Rear Entrance, Outside Entrance, Interior Access, Heated, Fully Finished
Main Level Bedrooms 4
Interior
Hot Water Electric
Cooling Central A/C
Flooring Laminated
Equipment Dishwasher, Disposal, Water Heater, Stove
Fireplace N
Appliance Dishwasher, Disposal, Water Heater, Stove
Heat Source Natural Gas
Laundry Basement, Hookup
Exterior
Exterior Feature Deck(s)
Waterfront N
Water Access N
Roof Type Flat
Accessibility None
Porch Deck(s)
Parking Type On Street
Garage N
Building
Story 2
Foundation Stone, Slab
Sewer Public Sewer
Water Public
Architectural Style Straight Thru
Level or Stories 2
Additional Building Above Grade, Below Grade
Structure Type Dry Wall
New Construction N
Schools
School District The School District Of Philadelphia
Others
Pets Allowed N
Senior Community No
Tax ID 591044500
Ownership Fee Simple
SqFt Source Assessor
Acceptable Financing FHA, Conventional, VA, Cash
Listing Terms FHA, Conventional, VA, Cash
Financing FHA,Conventional,VA,Cash
Special Listing Condition Standard








