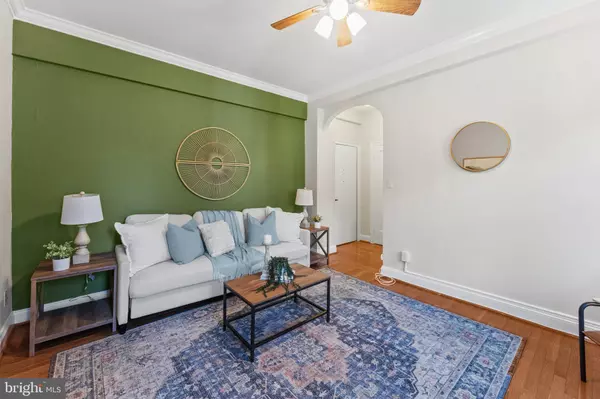
4007 CONNECTICUT AVE NW #204 Washington, DC 20008
1 Bed
1 Bath
575 SqFt
UPDATED:
11/14/2024 09:00 PM
Key Details
Property Type Condo
Sub Type Condo/Co-op
Listing Status Active
Purchase Type For Sale
Square Footage 575 sqft
Price per Sqft $634
Subdivision Forest Hills
MLS Listing ID DCDC2161394
Style Art Deco
Bedrooms 1
Full Baths 1
Condo Fees $315/mo
HOA Y/N N
Abv Grd Liv Area 575
Originating Board BRIGHT
Year Built 1930
Annual Tax Amount $1,906
Tax Year 2023
Property Description
Location
State DC
County Washington
Zoning RA-4
Rooms
Other Rooms Living Room, Dining Room, Kitchen, Foyer, Bedroom 1, Bathroom 1
Main Level Bedrooms 1
Interior
Interior Features Dining Area, Breakfast Area, Crown Moldings, Bathroom - Tub Shower, Ceiling Fan(s), Chair Railings, Window Treatments, Wood Floors
Hot Water Natural Gas
Heating Radiator
Cooling Window Unit(s), Ceiling Fan(s)
Flooring Hardwood
Inclusions Very large storage unit on basement level of building.
Equipment Built-In Microwave, Dishwasher, Disposal, Dryer, Microwave, Oven/Range - Gas, Refrigerator, Washer, Washer - Front Loading, Dryer - Front Loading
Fireplace N
Appliance Built-In Microwave, Dishwasher, Disposal, Dryer, Microwave, Oven/Range - Gas, Refrigerator, Washer, Washer - Front Loading, Dryer - Front Loading
Heat Source Natural Gas
Laundry Dryer In Unit, Has Laundry, Washer In Unit, Common, Shared
Exterior
Amenities Available Elevator, Exercise Room, Extra Storage, Common Grounds, Fitness Center, Laundry Facilities, Library, Security
Waterfront N
Water Access N
Accessibility None
Parking Type On Street
Garage N
Building
Story 1
Unit Features Mid-Rise 5 - 8 Floors
Sewer Public Sewer
Water Public
Architectural Style Art Deco
Level or Stories 1
Additional Building Above Grade, Below Grade
Structure Type 9'+ Ceilings,Plaster Walls
New Construction N
Schools
Elementary Schools Hearst
Middle Schools Deal
High Schools Jackson-Reed
School District District Of Columbia Public Schools
Others
Pets Allowed Y
HOA Fee Include Common Area Maintenance,Custodial Services Maintenance,Ext Bldg Maint,Heat,Lawn Maintenance,Management,Reserve Funds,Sewer,Snow Removal,Trash,Water,High Speed Internet,Gas,Cable TV
Senior Community No
Tax ID 2235//2073
Ownership Condominium
Security Features Intercom,Main Entrance Lock
Acceptable Financing Cash, Conventional
Listing Terms Cash, Conventional
Financing Cash,Conventional
Special Listing Condition Standard
Pets Description Cats OK








