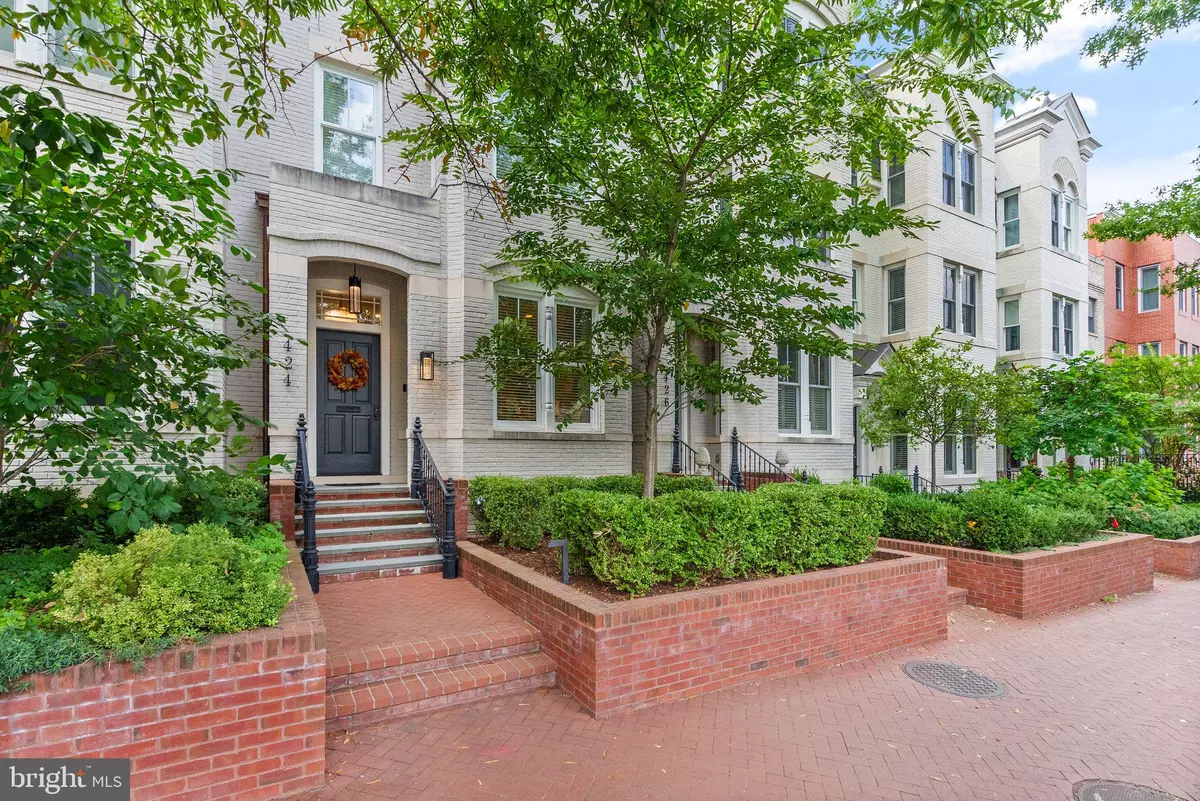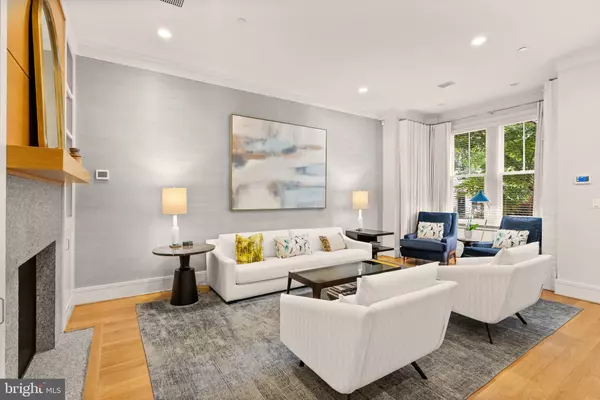
424 3RD ST NE Washington, DC 20002
4 Beds
5 Baths
3,660 SqFt
UPDATED:
10/03/2024 01:18 AM
Key Details
Property Type Townhouse
Sub Type Interior Row/Townhouse
Listing Status Active
Purchase Type For Sale
Square Footage 3,660 sqft
Price per Sqft $710
Subdivision Capitol Hill
MLS Listing ID DCDC2161538
Style Victorian
Bedrooms 4
Full Baths 4
Half Baths 1
HOA Fees $418/mo
HOA Y/N Y
Abv Grd Liv Area 3,660
Originating Board BRIGHT
Year Built 2017
Annual Tax Amount $25,457
Tax Year 2023
Lot Size 1,908 Sqft
Acres 0.04
Property Description
A dual-sided, see-through gas fireplace divides the living room and dining room, providing warmth and ambiance to both spaces. The dining room is further enhanced by an elegant wet bar, ideal for hosting and entertaining. The gourmet kitchen, featuring quartz countertops, top-of-the-line appliances, a Sub-Zero refrigerator, and a Sub-Zero wine fridge, is truly a chef's dream.
Each of the four bedrooms boasts its own luxurious en suite bathroom, offering ultimate privacy and comfort. Upstairs, the owner's suite provides a serene retreat, complete with heated floors in the spa-like en suite and a spacious walk-in closet.
Step outside to the private patio, an ideal space for outdoor dining and entertainment. Whether enjoying quiet evenings or lively gatherings, this outdoor oasis adds a touch of tranquility to city living.
An in-home elevator ensures seamless access to all levels, making this home perfect for busy professionals. Complete with a private, gated garage for secure parking—an invaluable feature in Capitol Hill—this residence offers everything the discerning buyer desires, with the added convenience of being just steps from dining and shopping.
Location
State DC
County Washington
Zoning SEE PUBLIC RECORD
Interior
Interior Features Bathroom - Soaking Tub, Built-Ins, Crown Moldings, Dining Area, Elevator, Kitchen - Island, Window Treatments, Wood Floors
Hot Water Natural Gas
Heating Other
Cooling Central A/C
Fireplaces Number 1
Equipment Dishwasher, Disposal, Oven/Range - Electric, Range Hood, Refrigerator
Fireplace Y
Appliance Dishwasher, Disposal, Oven/Range - Electric, Range Hood, Refrigerator
Heat Source Natural Gas
Exterior
Garage Garage Door Opener
Garage Spaces 1.0
Waterfront N
Water Access N
Accessibility Elevator
Parking Type Attached Garage
Attached Garage 1
Total Parking Spaces 1
Garage Y
Building
Story 3.5
Foundation Other
Sewer Public Sewer
Water Public
Architectural Style Victorian
Level or Stories 3.5
Additional Building Above Grade, Below Grade
New Construction N
Schools
School District District Of Columbia Public Schools
Others
Senior Community No
Tax ID 0755//0859
Ownership Fee Simple
SqFt Source Assessor
Security Features Exterior Cameras
Acceptable Financing Negotiable
Listing Terms Negotiable
Financing Negotiable
Special Listing Condition Standard








