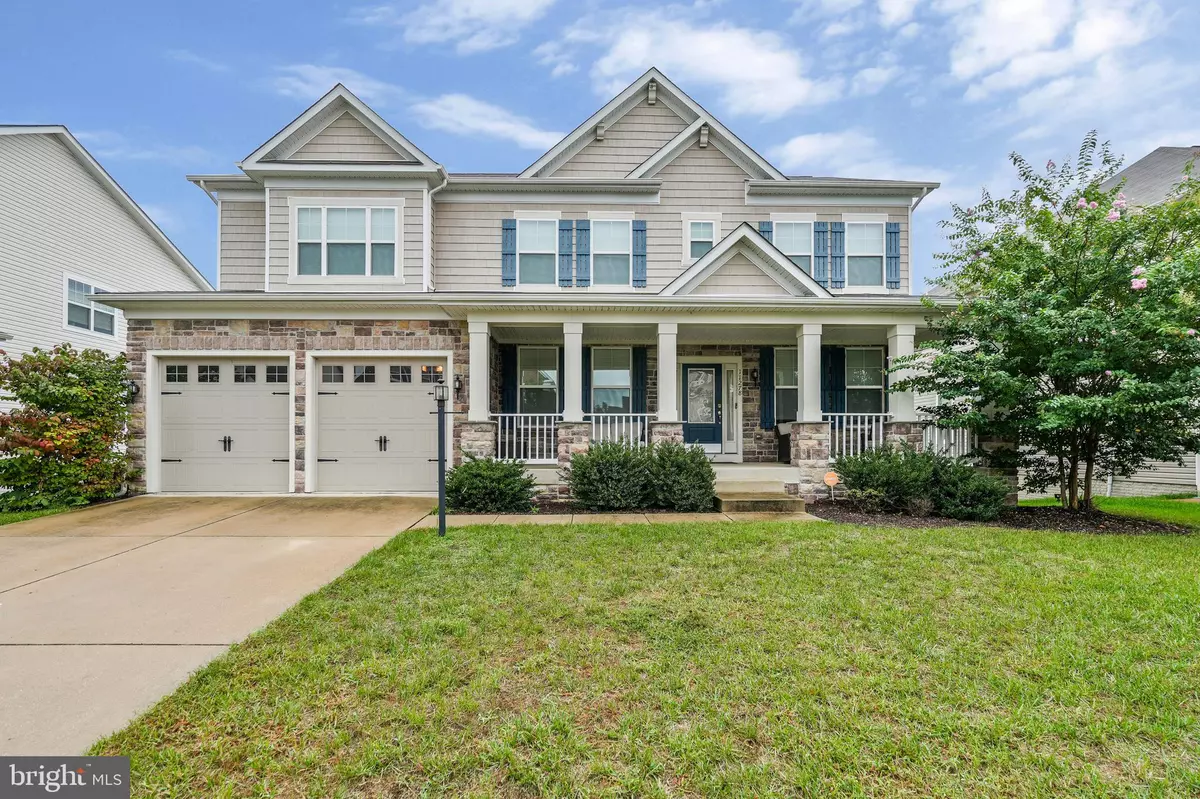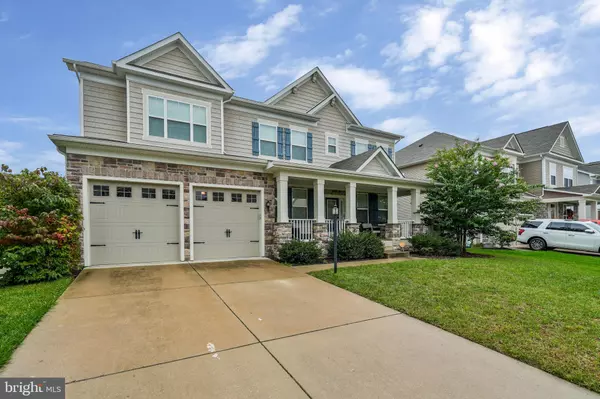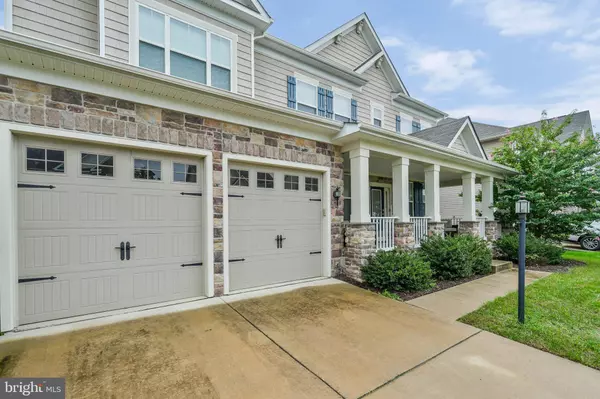
11278 SAINT CHRISTOPHER DR White Plains, MD 20695
5 Beds
3 Baths
4,724 SqFt
UPDATED:
10/30/2024 07:28 PM
Key Details
Property Type Single Family Home
Sub Type Detached
Listing Status Pending
Purchase Type For Sale
Square Footage 4,724 sqft
Price per Sqft $134
Subdivision White Plains
MLS Listing ID MDCH2036154
Style Other
Bedrooms 5
Full Baths 3
HOA Fees $90/mo
HOA Y/N Y
Abv Grd Liv Area 3,380
Originating Board BRIGHT
Year Built 2016
Annual Tax Amount $7,494
Tax Year 2024
Lot Size 7,590 Sqft
Acres 0.17
Property Description
Location
State MD
County Charles
Zoning PUD
Rooms
Main Level Bedrooms 1
Interior
Hot Water Natural Gas
Heating Other
Cooling Central A/C
Fireplaces Number 1
Fireplace Y
Heat Source Natural Gas
Exterior
Garage Covered Parking
Garage Spaces 2.0
Waterfront N
Water Access N
Accessibility None
Parking Type Attached Garage
Attached Garage 2
Total Parking Spaces 2
Garage Y
Building
Story 3
Foundation Other
Sewer Public Sewer
Water Public
Architectural Style Other
Level or Stories 3
Additional Building Above Grade, Below Grade
New Construction N
Schools
Elementary Schools Mary B. Neal
Middle Schools Milton M. Somers
School District Charles County Public Schools
Others
Senior Community No
Tax ID 0908353574
Ownership Fee Simple
SqFt Source Assessor
Special Listing Condition Standard








