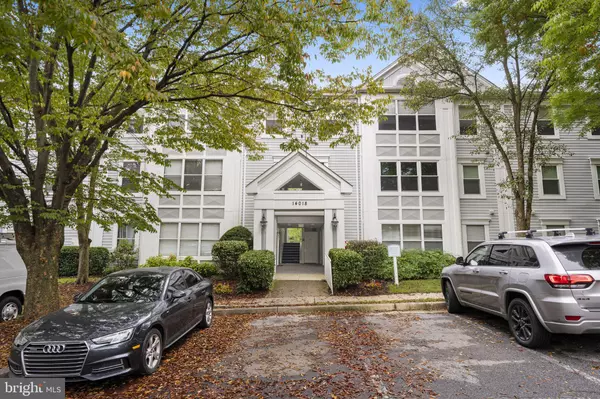
14018 VALLEYFIELD DR #6 Silver Spring, MD 20906
3 Beds
2 Baths
975 SqFt
UPDATED:
11/12/2024 06:50 PM
Key Details
Property Type Condo
Sub Type Condo/Co-op
Listing Status Active
Purchase Type For Sale
Square Footage 975 sqft
Price per Sqft $283
Subdivision Wintergate At Longmead Crossing
MLS Listing ID MDMC2150090
Style Unit/Flat
Bedrooms 3
Full Baths 2
Condo Fees $415/mo
HOA Y/N N
Abv Grd Liv Area 975
Originating Board BRIGHT
Year Built 1991
Annual Tax Amount $65
Tax Year 2021
Property Description
Step inside to find a thoughtfully designed layout featuring a newly updated bathroom, perfect for your daily retreat. The galley kitchen offers everything you need to prepare meals with ease. With ample living space and natural light throughout, this condo has the perfect mix of comfort and style.
Community Perks:
Living in Wintergate at Longmead Crossing means you’ll have access to fantastic amenities, including two pools, a clubhouse, tennis courts, nature trails, and a playground—all nestled in a well-maintained community.
A Commuter's Dream:
Located near the Glenmont (Red Line) Metro and major highways, this home offers quick access to key commuter routes, making your daily trips a breeze. Whether you're heading to DC, Downtown Silver Spring, other parts of Maryland, or Virginia, you’ll appreciate the convenience of this prime location.
Nearby Amenities:
Looking for convenience? You’re surrounded by everything you need! Explore a variety of grocery stores, dine-in and take-out restaurants, and top-notch shopping destinations like Plaza del Mercado, Aspen Hill Shopping Center, Layhill Shopping Center, Aspen Manor, Westfield Wheaton, Glenmont Shopping Center, and Leisure World Plaza. For nature lovers, Wheaton Regional, Layhill Local, and East Norbeck Local Parks are just minutes away.
Parking:
The unit comes with one assigned parking space, along with 2-3 guest parking spaces for visitors—no more parking hassles!
Act Now:
Cash, FHA, VA and Conventional loans accepted. Don’t miss out on the chance to call this home; schedule a showing before it’s gone!
Location
State MD
County Montgomery
Zoning PRC
Rooms
Main Level Bedrooms 3
Interior
Hot Water Electric
Heating Forced Air
Cooling Central A/C
Equipment Dishwasher, Dryer, Dryer - Electric, Oven/Range - Electric, Refrigerator, Washer
Furnishings No
Fireplace N
Appliance Dishwasher, Dryer, Dryer - Electric, Oven/Range - Electric, Refrigerator, Washer
Heat Source Electric
Exterior
Garage Spaces 3.0
Amenities Available Pool - Outdoor, Club House, Tot Lots/Playground, Tennis Courts, Jog/Walk Path
Waterfront N
Water Access N
Accessibility None
Parking Type On Street, Parking Lot
Total Parking Spaces 3
Garage N
Building
Story 1
Unit Features Garden 1 - 4 Floors
Sewer Public Sewer
Water Public
Architectural Style Unit/Flat
Level or Stories 1
Additional Building Above Grade
New Construction N
Schools
School District Montgomery County Public Schools
Others
Pets Allowed Y
HOA Fee Include Snow Removal,Water,Trash
Senior Community No
Tax ID 161302941923
Ownership Condominium
Acceptable Financing Cash, Conventional, VA, FHA, FHA 203(b), FHA 203(k)
Horse Property N
Listing Terms Cash, Conventional, VA, FHA, FHA 203(b), FHA 203(k)
Financing Cash,Conventional,VA,FHA,FHA 203(b),FHA 203(k)
Special Listing Condition Standard
Pets Description Cats OK, Dogs OK, Breed Restrictions








