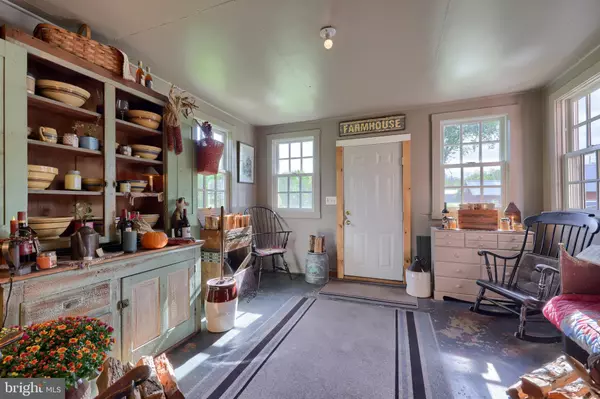
97 ZARTMAN MILL RD Lititz, PA 17543
4 Beds
2 Baths
2,028 SqFt
UPDATED:
10/24/2024 06:25 PM
Key Details
Property Type Single Family Home
Sub Type Detached
Listing Status Pending
Purchase Type For Sale
Square Footage 2,028 sqft
Price per Sqft $293
Subdivision None Available
MLS Listing ID PALA2057664
Style Colonial,Farmhouse/National Folk
Bedrooms 4
Full Baths 1
Half Baths 1
HOA Y/N N
Abv Grd Liv Area 2,028
Originating Board BRIGHT
Year Built 1800
Annual Tax Amount $3,302
Tax Year 2024
Lot Size 1.500 Acres
Acres 1.5
Property Description
As you step inside, you’ll be greeted by elegant period details, from the original hardwood floors and exposed beams, to the intricately crafted moldings and re-pointed brick. The entire home is filled with natural light from the 1 ¼ inch Williamsburg replica windows with handmade lighting and custom window coverings. The downstairs includes a large mudroom and two main rooms, one of which includes a newer wood-burning fireplace with a period mantle. Either room could be used for living space or dining room. The downstairs bathroom has room for a potential additional shower if desired. The gourmet eat-in kitchen is perfect for an intimate meal or entertaining guests. It boasts Shaker Shoppe custom cabinets, an AGA induction-top range, sleek Corian countertops, and a bespoke, hand-carved soapstone sink. A built-in tin-front pantry and appliance bay offer additional storage.
Upstairs, the master bedroom is a private retreat. Two additional bedrooms offer a spacious retreat with ample light and closet space. Please note that the fourth bedroom has a privacy violation for accessing the master, but would also be perfect for an office, nursery, or walk-through closet. The upstairs also hosts a laundry room and a full bathroom, which features natural slate tiles on the floor and a shower with multiple settings and a heat lamp, and a luxurious clawfoot soaking tub.
Outside, the meticulously maintained 1.5-acre yard invites you to relax and enjoy the serene surroundings and watch the creek roll by. You can sit out front and watch the goats and mini horses play across the street. The barn shed with a copper cupola and 1800's era original schoolhouse bell are sure to be talking points, and the plaque on the custom copper mailbox is empty, just waiting for your name to be added!
This home has fully updated plumbing and electricity installed in 2008, and sump pumps with back-up power units. Two HVAC units located in the attic and basement offer two zones for heating/cooling, and were installed in 2008. A new oil tank and furnace were installed in 2011.
New roof was put on in 2019. Well and septic system were installed in 2020, and septic was last serviced 2024. A like-new zero-turn lawn mower is included in sale if desired.
Located just moments from the heart of Lititz, you’ll enjoy easy access to local shops, dining, and parks, all while basking in the tranquility of your private oasis. Don’t miss the opportunity to own a piece of history with all the modern conveniences you desire. Schedule your tour today!
Location
State PA
County Lancaster
Area Elizabeth Twp (10524)
Zoning RESIDENTIAL
Rooms
Other Rooms Living Room, Dining Room, Bedroom 2, Bedroom 3, Bedroom 4, Kitchen, Bedroom 1, Laundry, Mud Room, Bathroom 1, Half Bath
Basement Full, Unfinished
Interior
Interior Features Kitchen - Eat-In, Formal/Separate Dining Room
Hot Water Oil
Heating Forced Air
Cooling None
Flooring Hardwood
Fireplaces Number 1
Fireplaces Type Mantel(s), Wood
Inclusions Washer, Dryer, refrigerator, curtain rods, curtains, zero turn mower, push mower
Equipment Dryer, Refrigerator, Washer, Oven/Range - Gas
Fireplace Y
Appliance Dryer, Refrigerator, Washer, Oven/Range - Gas
Heat Source Oil
Laundry Upper Floor
Exterior
Exterior Feature Patio(s), Porch(es)
Garage Spaces 4.0
Amenities Available None
Waterfront N
Water Access N
Roof Type Shingle,Composite
Accessibility None
Porch Patio(s), Porch(es)
Parking Type Off Street
Total Parking Spaces 4
Garage N
Building
Story 2
Foundation Block
Sewer Septic Exists
Water Well
Architectural Style Colonial, Farmhouse/National Folk
Level or Stories 2
Additional Building Above Grade, Below Grade
New Construction N
Schools
High Schools Warwick
School District Warwick
Others
HOA Fee Include None
Senior Community No
Tax ID 2409727000000
Ownership Fee Simple
SqFt Source Estimated
Acceptable Financing Conventional, Cash
Listing Terms Conventional, Cash
Financing Conventional,Cash
Special Listing Condition Standard








