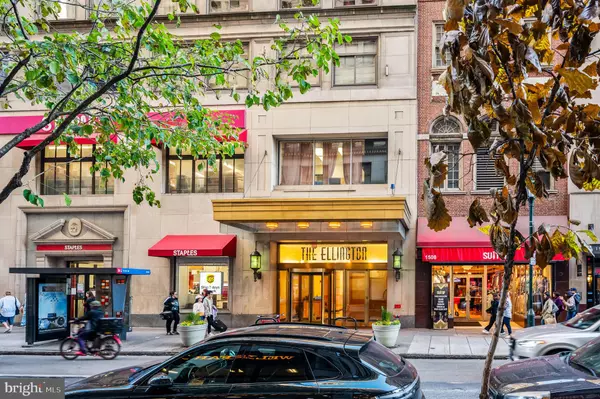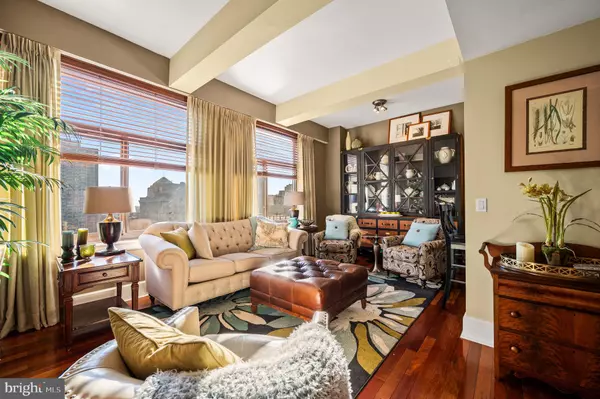
1500 CHESTNUT ST #19A Philadelphia, PA 19102
2 Beds
2 Baths
1,096 SqFt
UPDATED:
11/06/2024 04:03 PM
Key Details
Property Type Condo
Sub Type Condo/Co-op
Listing Status Active
Purchase Type For Sale
Square Footage 1,096 sqft
Price per Sqft $387
Subdivision Center City
MLS Listing ID PAPH2383438
Style Unit/Flat
Bedrooms 2
Full Baths 2
Condo Fees $1,074/mo
HOA Y/N N
Abv Grd Liv Area 1,096
Originating Board BRIGHT
Year Built 1900
Annual Tax Amount $5,233
Tax Year 2024
Lot Dimensions 0.00 x 0.00
Property Description
Step into the welcoming entrance foyer, which opens into a spectacular open-concept living and dining area, perfect for entertaining. The sleek, modern kitchen is a chef’s dream, featuring abundant cabinet space and top-notch finishes.
The spacious primary bedroom is a true retreat, complete with enormous closets and a luxurious marble ensuite bath. A second bedroom, positioned on the opposite end of the unit for optimal privacy, completes the thoughtful and efficient layout.
Located in a premier elevator building with a 24 hour doorman & concierge, full time building staff, community room and a fitness center, this condo offers unmatched convenience. Just steps away from Rittenhouse Square, Avenue of the Arts, University of Pennsylvania, Thomas Jefferson University Hospital, Suburban Station, and the best dining in Center City.
This is high-rise living at its finest—a must-see!
Location
State PA
County Philadelphia
Area 19102 (19102)
Zoning CMX5
Rooms
Other Rooms Living Room, Primary Bedroom, Kitchen, Bedroom 1
Main Level Bedrooms 2
Interior
Hot Water Electric
Heating Forced Air
Cooling Central A/C
Equipment Washer, Dryer, Built-In Microwave, Built-In Range, Dishwasher, Disposal, Refrigerator, Stainless Steel Appliances
Fireplace N
Appliance Washer, Dryer, Built-In Microwave, Built-In Range, Dishwasher, Disposal, Refrigerator, Stainless Steel Appliances
Heat Source Electric
Laundry Main Floor
Exterior
Amenities Available Concierge, Elevator, Exercise Room, Fitness Center, Meeting Room, Party Room, Other
Waterfront N
Water Access N
Accessibility None
Parking Type None
Garage N
Building
Story 1
Unit Features Hi-Rise 9+ Floors
Sewer Public Sewer
Water Public
Architectural Style Unit/Flat
Level or Stories 1
Additional Building Above Grade, Below Grade
New Construction N
Schools
School District The School District Of Philadelphia
Others
Pets Allowed Y
HOA Fee Include Common Area Maintenance,Ext Bldg Maint,Insurance,Management,Snow Removal,Trash,Water,Sewer,Gas
Senior Community No
Tax ID 888114884
Ownership Condominium
Special Listing Condition Standard
Pets Description Dogs OK, Cats OK








