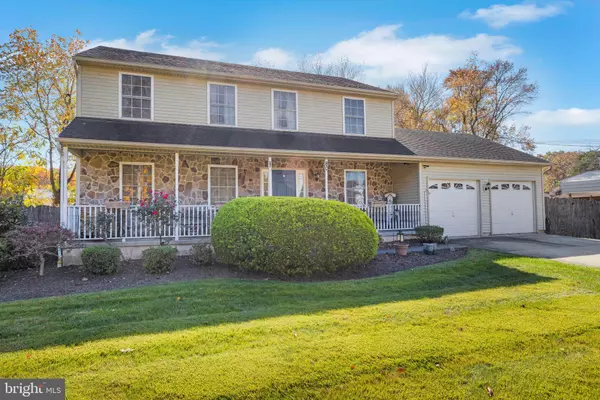
80 GRANDVIEW AVE Williamstown, NJ 08094
4 Beds
3 Baths
2,016 SqFt
UPDATED:
11/09/2024 04:59 PM
Key Details
Property Type Single Family Home
Sub Type Detached
Listing Status Pending
Purchase Type For Sale
Square Footage 2,016 sqft
Price per Sqft $223
MLS Listing ID NJGL2048650
Style Colonial
Bedrooms 4
Full Baths 2
Half Baths 1
HOA Y/N N
Abv Grd Liv Area 2,016
Originating Board BRIGHT
Year Built 2003
Annual Tax Amount $9,589
Tax Year 2023
Lot Size 0.830 Acres
Acres 0.83
Lot Dimensions 0.00 x 0.00
Property Description
Location
State NJ
County Gloucester
Area Monroe Twp (20811)
Zoning RESIDENTIAL
Rooms
Basement Fully Finished
Interior
Interior Features Attic, Bar, Bathroom - Tub Shower, Carpet, Ceiling Fan(s), Family Room Off Kitchen, Floor Plan - Traditional, Kitchen - Eat-In, Sprinkler System, Wainscotting, Walk-in Closet(s), Formal/Separate Dining Room, Wood Floors, Wet/Dry Bar
Hot Water Propane
Cooling Central A/C, Ceiling Fan(s)
Flooring Carpet, Ceramic Tile, Engineered Wood
Fireplaces Number 1
Fireplaces Type Gas/Propane
Inclusions Washer, Dryer, Refrigerator, Stove, dishwasher, microwave, pool table and enclosed carport (all working, seller will convey in as is condition).
Equipment Dishwasher, Built-In Range, Dryer, Refrigerator, Stove, Washer, Microwave
Fireplace Y
Appliance Dishwasher, Built-In Range, Dryer, Refrigerator, Stove, Washer, Microwave
Heat Source Propane - Owned
Exterior
Exterior Feature Patio(s), Porch(es)
Garage Garage - Front Entry, Inside Access
Garage Spaces 18.0
Carport Spaces 4
Fence Fully, Wood
Utilities Available Propane
Waterfront N
Water Access N
Accessibility None
Porch Patio(s), Porch(es)
Parking Type Attached Garage, Detached Carport, Driveway, Off Street
Attached Garage 2
Total Parking Spaces 18
Garage Y
Building
Story 3
Foundation Block
Sewer Septic Exists
Water Public
Architectural Style Colonial
Level or Stories 3
Additional Building Above Grade, Below Grade
New Construction N
Schools
School District Monroe Township Public Schools
Others
Senior Community No
Tax ID 11-01201-00009
Ownership Fee Simple
SqFt Source Assessor
Acceptable Financing Cash, Conventional, FHA, VA
Listing Terms Cash, Conventional, FHA, VA
Financing Cash,Conventional,FHA,VA
Special Listing Condition Standard








