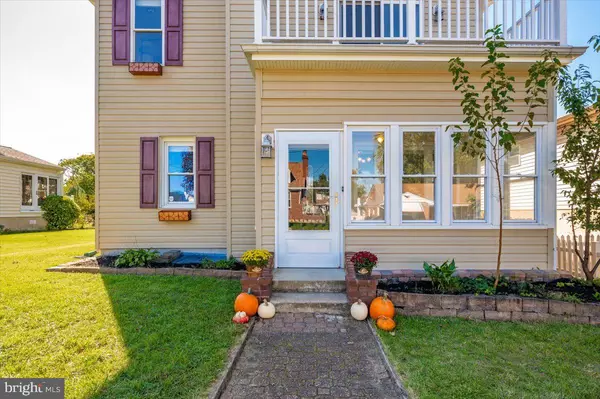
8414 BEDFORD RD Pasadena, MD 21122
3 Beds
4 Baths
3,853 SqFt
UPDATED:
11/08/2024 02:00 PM
Key Details
Property Type Single Family Home
Sub Type Detached
Listing Status Active
Purchase Type For Sale
Square Footage 3,853 sqft
Price per Sqft $127
Subdivision Sunset Beach
MLS Listing ID MDAA2096532
Style Colonial
Bedrooms 3
Full Baths 3
Half Baths 1
HOA Y/N N
Abv Grd Liv Area 2,356
Originating Board BRIGHT
Year Built 1950
Annual Tax Amount $5,023
Tax Year 2024
Lot Size 4,000 Sqft
Acres 0.09
Property Description
Location
State MD
County Anne Arundel
Zoning R5
Rooms
Other Rooms Living Room, Dining Room, Bedroom 2, Bedroom 3, Kitchen, Family Room, Bedroom 1, Laundry, Other, Office, Bathroom 1, Bathroom 2, Full Bath, Half Bath
Basement Daylight, Partial, Heated, Shelving, Sump Pump
Interior
Interior Features Dining Area, Kitchen - Eat-In, Kitchen - Table Space, Primary Bath(s), Pantry, Recessed Lighting, Wood Floors, Combination Kitchen/Dining, Ceiling Fan(s), Carpet
Hot Water Electric
Heating Central, Baseboard - Hot Water
Cooling Central A/C, Ceiling Fan(s)
Inclusions Freezer in Basement
Equipment Built-In Microwave, Dishwasher, Disposal, Icemaker, Oven/Range - Electric, Refrigerator, Washer, Dryer
Fireplace N
Appliance Built-In Microwave, Dishwasher, Disposal, Icemaker, Oven/Range - Electric, Refrigerator, Washer, Dryer
Heat Source Oil
Laundry Basement
Exterior
Exterior Feature Balcony
Fence Rear, Privacy
Waterfront N
Water Access N
View Water
Accessibility None
Porch Balcony
Parking Type On Street
Garage N
Building
Lot Description Level
Story 3
Foundation Other
Sewer Public Sewer
Water Public
Architectural Style Colonial
Level or Stories 3
Additional Building Above Grade, Below Grade
New Construction N
Schools
School District Anne Arundel County Public Schools
Others
Pets Allowed Y
Senior Community No
Tax ID 020375290017652
Ownership Fee Simple
SqFt Source Assessor
Special Listing Condition Standard
Pets Description No Pet Restrictions








