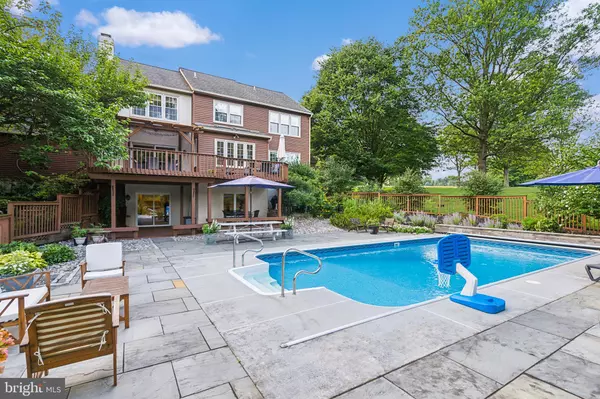
100 TIMBER JUMP LN Lincoln University, PA 19352
4 Beds
4 Baths
3,239 SqFt
UPDATED:
10/17/2024 01:37 PM
Key Details
Property Type Single Family Home
Sub Type Detached
Listing Status Under Contract
Purchase Type For Sale
Square Footage 3,239 sqft
Price per Sqft $200
Subdivision Hunters Crossing
MLS Listing ID PACT2073642
Style Colonial
Bedrooms 4
Full Baths 2
Half Baths 2
HOA Y/N N
Abv Grd Liv Area 2,792
Originating Board BRIGHT
Year Built 1990
Annual Tax Amount $8,521
Tax Year 2023
Lot Size 2.000 Acres
Acres 2.0
Lot Dimensions 0.00 x 0.00
Property Description
Location
State PA
County Chester
Area Franklin Twp (10372)
Zoning RESIDENTIAL
Rooms
Other Rooms Living Room, Dining Room, Primary Bedroom, Bedroom 2, Bedroom 3, Bedroom 4, Kitchen, Family Room, Study, Recreation Room
Basement Fully Finished
Interior
Interior Features Bathroom - Jetted Tub, Attic, Breakfast Area, Chair Railings, Ceiling Fan(s), Crown Moldings, Curved Staircase, Dining Area, Family Room Off Kitchen, Formal/Separate Dining Room, Kitchen - Eat-In, Sauna, Recessed Lighting, Stove - Wood, Upgraded Countertops, Wainscotting, Walk-in Closet(s), Wet/Dry Bar, Wood Floors
Hot Water Propane
Heating Forced Air
Cooling Central A/C
Flooring Solid Hardwood
Fireplaces Number 1
Fireplaces Type Wood
Equipment Dishwasher, Refrigerator, Cooktop, Water Conditioner - Owned, Water Heater
Fireplace Y
Appliance Dishwasher, Refrigerator, Cooktop, Water Conditioner - Owned, Water Heater
Heat Source Propane - Owned
Laundry Main Floor
Exterior
Exterior Feature Patio(s), Deck(s)
Garage Garage - Side Entry, Garage Door Opener
Garage Spaces 7.0
Fence Partially
Pool In Ground, Vinyl
Waterfront N
Water Access N
Roof Type Shingle
Street Surface Black Top
Accessibility None
Porch Patio(s), Deck(s)
Parking Type Driveway, Attached Garage
Attached Garage 2
Total Parking Spaces 7
Garage Y
Building
Story 2
Foundation Permanent
Sewer On Site Septic
Water Well
Architectural Style Colonial
Level or Stories 2
Additional Building Above Grade, Below Grade
Structure Type 9'+ Ceilings,Cathedral Ceilings,Tray Ceilings
New Construction N
Schools
School District Avon Grove
Others
Senior Community No
Tax ID 72-04 -0026.1100
Ownership Fee Simple
SqFt Source Assessor
Special Listing Condition Standard








