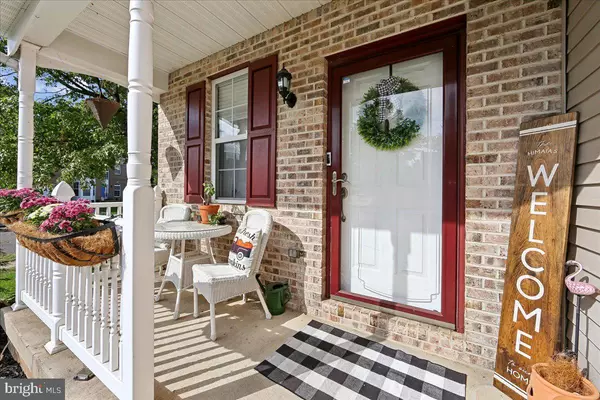
1 CLYDESDALE DR Burlington, NJ 08016
3 Beds
3 Baths
1,365 SqFt
UPDATED:
10/22/2024 03:50 PM
Key Details
Property Type Single Family Home
Sub Type Detached
Listing Status Under Contract
Purchase Type For Sale
Square Footage 1,365 sqft
Price per Sqft $358
Subdivision Steeplechase
MLS Listing ID NJBL2073432
Style Traditional
Bedrooms 3
Full Baths 2
Half Baths 1
HOA Y/N N
Abv Grd Liv Area 1,365
Originating Board BRIGHT
Year Built 1999
Annual Tax Amount $6,734
Tax Year 2023
Lot Size 8,160 Sqft
Acres 0.19
Lot Dimensions 80.00 x 102.00
Property Description
The kitchen is a highlight, featuring stone countertops and brand-new stainless steel appliances installed in March 2022. The open floor plan flows seamlessly from the kitchen into the dining area, where a new sliding glass door leads to a low-maintenance composite deck, perfect for outdoor dining and relaxation. Upstairs, the primary suite is filled with natural light and offers a private bathroom. Two additional guest bedrooms provide ample closet space and share a full guest bathroom.
The basement boasts tall ceilings, providing great space for watching TV and hanging out. The corner lot is one of the largest in the neighborhood, offering plenty of outdoor space. Tucked away in a quiet section of the community, this home provides a serene setting while remaining close to local amenities, shopping, and dining. Schedule your tour today and discover all that 1 Clydesdale Dr has to offer!
Location
State NJ
County Burlington
Area Burlington Twp (20306)
Zoning R-12
Rooms
Basement Poured Concrete
Interior
Hot Water Natural Gas
Heating Central, Forced Air
Cooling Central A/C
Flooring Hardwood, Carpet
Fireplace N
Heat Source Natural Gas
Exterior
Garage Garage - Front Entry, Inside Access, Additional Storage Area
Garage Spaces 2.0
Waterfront N
Water Access N
Roof Type Architectural Shingle
Accessibility None
Parking Type Driveway, Attached Garage, On Street
Attached Garage 2
Total Parking Spaces 2
Garage Y
Building
Story 2
Foundation Concrete Perimeter
Sewer Public Sewer
Water Public
Architectural Style Traditional
Level or Stories 2
Additional Building Above Grade, Below Grade
Structure Type Dry Wall
New Construction N
Schools
School District Burlington Township
Others
Senior Community No
Tax ID 06-00147 14-00005
Ownership Fee Simple
SqFt Source Assessor
Acceptable Financing Cash, Conventional, FHA, VA
Listing Terms Cash, Conventional, FHA, VA
Financing Cash,Conventional,FHA,VA
Special Listing Condition Standard








