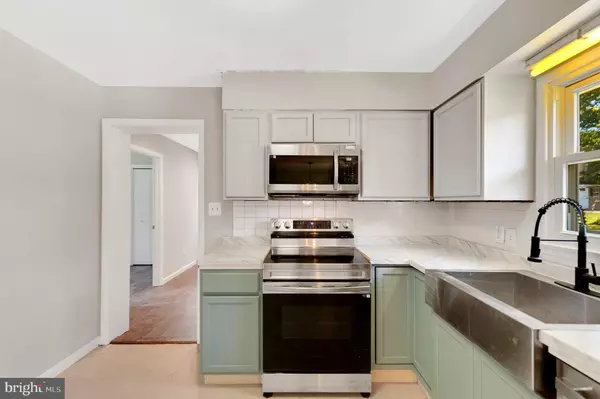
8400 AUBREY DR Manassas, VA 20111
7 Beds
2 Baths
2,324 SqFt
UPDATED:
10/30/2024 02:11 AM
Key Details
Property Type Single Family Home
Sub Type Detached
Listing Status Under Contract
Purchase Type For Sale
Square Footage 2,324 sqft
Price per Sqft $240
Subdivision None Available
MLS Listing ID VAPW2081408
Style Craftsman
Bedrooms 7
Full Baths 2
HOA Y/N N
Abv Grd Liv Area 1,338
Originating Board BRIGHT
Year Built 1963
Annual Tax Amount $4,445
Tax Year 2024
Lot Size 0.460 Acres
Acres 0.46
Property Description
Step inside and be greeted by the fresh, custom colors that adorn the walls, creating a warm and inviting atmosphere throughout. The new wood and laminate floors add a touch of elegance and are sure to impress even the most discerning homebuyer. These recent upgrades not only enhance the aesthetic appeal but also contribute to the home's overall value and comfort.
One of the standout features of this property is the attached one-car garage, providing convenient and secure parking for your vehicle. It's the perfect spot to store your car during those chilly Virginia winters or to use as additional storage space for your belongings.
Located in the prestigious Historic District of Manassas, this home offers a unique blend of modern amenities and old-world charm. Take a stroll down tree-lined streets and immerse yourself in the rich history that surrounds you. You'll find yourself within easy reach of local attractions, shops, and restaurants that make this area so desirable.
For families with school-age children, you'll be pleased to know that Manassas Park High School is just a short distance away. Commuters will appreciate the proximity to the Manassas Park train station, making your daily travels a breeze. And when it's time to stock up on groceries, Megamart Manassas is conveniently located nearby.
Don't miss this opportunity to own a piece of history in one of Manassas' most sought-after neighborhoods. Schedule your viewing today and experience the perfect blend of modern living and historic charm!
Location
State VA
County Prince William
Zoning R4
Rooms
Main Level Bedrooms 5
Interior
Hot Water Natural Gas
Heating Forced Air
Cooling Ceiling Fan(s), Central A/C
Fireplaces Number 2
Fireplace Y
Heat Source Natural Gas
Exterior
Garage Garage - Front Entry
Garage Spaces 1.0
Utilities Available Electric Available
Waterfront N
Water Access N
Accessibility 2+ Access Exits
Parking Type Attached Garage, Driveway
Attached Garage 1
Total Parking Spaces 1
Garage Y
Building
Story 2
Foundation Brick/Mortar
Sewer Public Sewer
Water Public
Architectural Style Craftsman
Level or Stories 2
Additional Building Above Grade, Below Grade
New Construction N
Schools
School District Prince William County Public Schools
Others
Senior Community No
Tax ID 7896-19-3798
Ownership Fee Simple
SqFt Source Assessor
Acceptable Financing Conventional, Cash, USDA, VA, Other
Listing Terms Conventional, Cash, USDA, VA, Other
Financing Conventional,Cash,USDA,VA,Other
Special Listing Condition Standard








