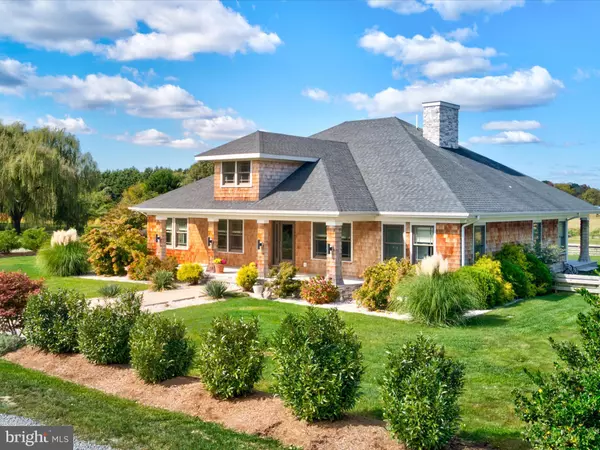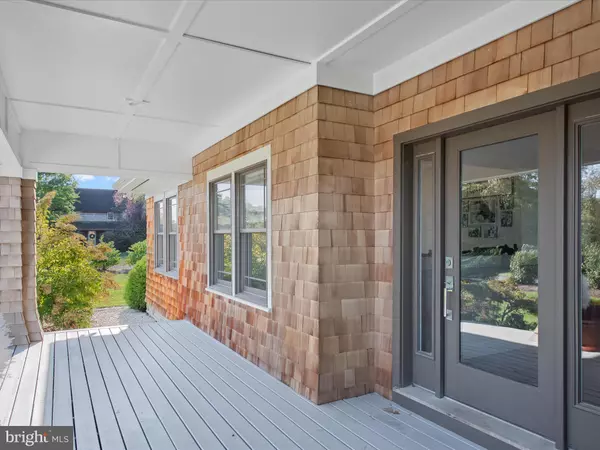
22426 SANDER LN Lewes, DE 19958
3 Beds
4 Baths
2,521 SqFt
UPDATED:
10/18/2024 12:31 PM
Key Details
Property Type Single Family Home
Sub Type Detached
Listing Status Active
Purchase Type For Sale
Square Footage 2,521 sqft
Price per Sqft $337
Subdivision None Available
MLS Listing ID DESU2072458
Style Ranch/Rambler,Contemporary
Bedrooms 3
Full Baths 3
Half Baths 1
HOA Y/N N
Abv Grd Liv Area 2,521
Originating Board BRIGHT
Year Built 2018
Lot Size 0.900 Acres
Acres 0.9
Lot Dimensions 169.00 x 231.00
Property Description
Nestled on .9 acres of meticulously manicured grounds, this custom-built residence by Arthur Charles, one of Lewes’ premier builders, offers an exquisite blend of sophistication and comfort. Spanning 2,521 sq ft of single-level living, the home showcases high-end finishes throughout, including all solid core doors with custom trim, soundproofed bedroom walls, Anderson 400 series woodwright windows, and gorgeous white oak flooring that flows seamlessly from room to room.
The open-concept floor plan is defined by its soaring ceilings, including a breathtaking 20 ft. ceiling in the great room off the kitchen, creating an airy and grand atmosphere perfect for entertaining. The gourmet eat-in kitchen, designed for the discerning chef, is appointed with solid plywood construction cabinets in a crisp white finish, a spacious island for extra seating, premium stainless steel appliances, a 5-burner gas stove with range hood, and striking leathered granite countertops accented by a coastal blue glass subway tile backsplash. Moen faucets throughout, along with feature lighting and high-end ceiling fans, add both elegance and functionality to every room.
The master suite serves as a serene retreat, offering his-and-her closets and an expansive master bath. On the opposite side of the home, two generously sized bedrooms share a beautifully appointed bath with a granite-topped vanity with dual vessel sinks. A well-designed office provides an ideal workspace, while the versatile mother-in-law suite with a full bath and beverage refrigerator adds flexibility to the home’s layout.
The oversized living room is perfect for gatherings, while the expansive 730 sq ft covered veranda, equipped with three ceiling fans and an outdoor TV hookup, creates an inviting space for outdoor entertaining. Outside, you’ll find a bluestone patio with a gas BBQ hookup, an asphalt driveway that doubles as a basketball court, a 16x16 accessory building, and raised garden beds. The property also features an extensive irrigation system, a deep private well, a fenced yard, and meticulous landscaping that enhance its overall appeal.
Built with 5/8 sheetrock construction and featuring a top-tier Trane HVAC system, this home is as luxurious as it is exceptionally well-constructed. With no HOA fees or restrictions, 22426 Sander Lane offers a rare combination of luxury and freedom in a peaceful Lewes setting! Schedule your private showing today.
Location
State DE
County Sussex
Area Indian River Hundred (31008)
Zoning AR-1
Direction Southeast
Rooms
Other Rooms Living Room, Dining Room, Primary Bedroom, Bedroom 2, Bedroom 3, Kitchen, Foyer, Breakfast Room, Laundry, Office, Bonus Room
Main Level Bedrooms 3
Interior
Interior Features Entry Level Bedroom, Ceiling Fan(s), Breakfast Area, Combination Kitchen/Living, Combination Kitchen/Dining, Dining Area, Family Room Off Kitchen, Formal/Separate Dining Room, Kitchen - Eat-In, Kitchen - Gourmet, Kitchen - Island, Primary Bath(s), Pantry, Bathroom - Stall Shower, Bathroom - Tub Shower, Recessed Lighting, Window Treatments, Walk-in Closet(s), Upgraded Countertops
Hot Water Propane, Tankless
Heating Forced Air
Cooling Central A/C, Ductless/Mini-Split
Flooring Hardwood
Equipment Dishwasher, Icemaker, Refrigerator, Microwave, Oven/Range - Gas, Built-In Microwave, Cooktop, Dryer, Freezer, Exhaust Fan, Oven - Double, Oven/Range - Electric, Stainless Steel Appliances, Washer, Water Heater
Window Features Screens,Double Pane,Vinyl Clad
Appliance Dishwasher, Icemaker, Refrigerator, Microwave, Oven/Range - Gas, Built-In Microwave, Cooktop, Dryer, Freezer, Exhaust Fan, Oven - Double, Oven/Range - Electric, Stainless Steel Appliances, Washer, Water Heater
Heat Source Electric, Propane - Leased
Laundry Has Laundry
Exterior
Exterior Feature Patio(s), Porch(es), Roof
Garage Garage - Side Entry
Garage Spaces 2.0
Fence Rear
Waterfront N
Water Access N
View Garden/Lawn, Panoramic
Roof Type Architectural Shingle
Accessibility 2+ Access Exits, 32\"+ wide Doors, Other
Porch Patio(s), Porch(es), Roof
Parking Type Attached Garage, Driveway
Attached Garage 2
Total Parking Spaces 2
Garage Y
Building
Lot Description Cleared, Landscaping, Not In Development, Private, Rear Yard, SideYard(s)
Story 1
Foundation Concrete Perimeter
Sewer Septic Exists
Water Well
Architectural Style Ranch/Rambler, Contemporary
Level or Stories 1
Additional Building Above Grade, Below Grade
Structure Type 2 Story Ceilings,Cathedral Ceilings,Dry Wall,High
New Construction N
Schools
School District Cape Henlopen
Others
Senior Community No
Tax ID 234-11.00-62.27
Ownership Fee Simple
SqFt Source Estimated
Security Features Main Entrance Lock,Smoke Detector
Acceptable Financing Cash, Conventional, FHA, USDA
Listing Terms Cash, Conventional, FHA, USDA
Financing Cash,Conventional,FHA,USDA
Special Listing Condition Standard








