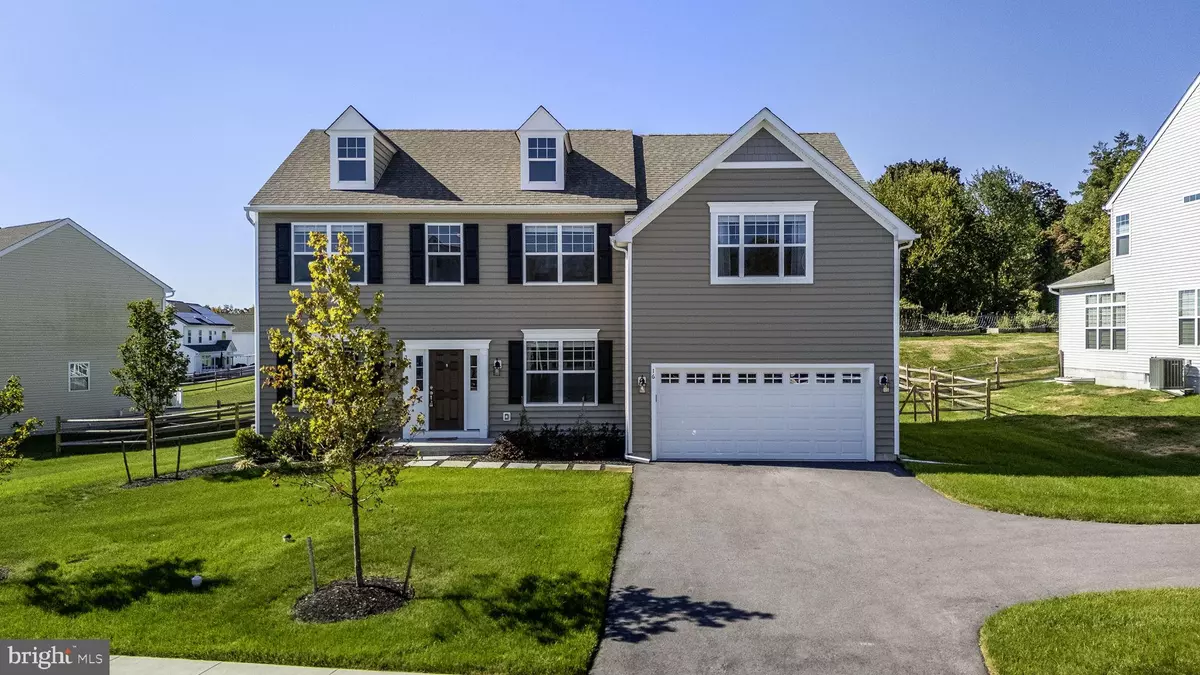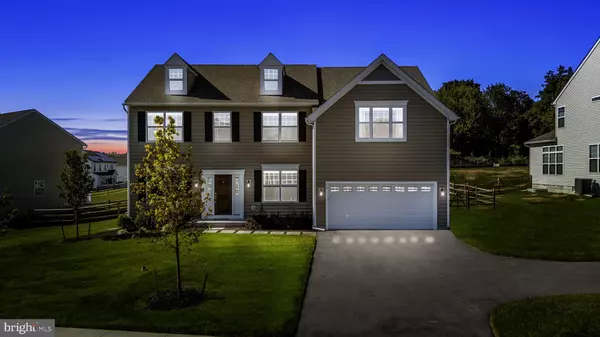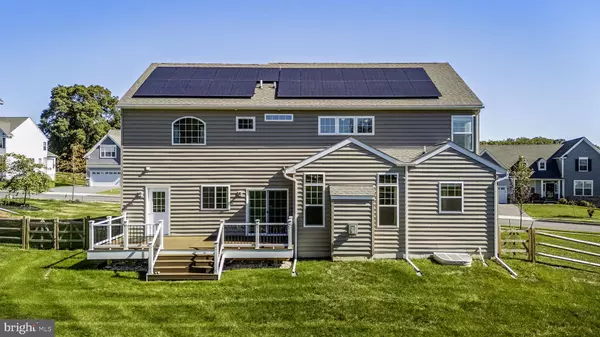
16 VINEBURY LN Coatesville, PA 19320
5 Beds
4 Baths
2,731 SqFt
UPDATED:
11/13/2024 01:36 AM
Key Details
Property Type Single Family Home
Sub Type Detached
Listing Status Active
Purchase Type For Sale
Square Footage 2,731 sqft
Price per Sqft $210
Subdivision Ridgecrest
MLS Listing ID PACT2081794
Style Colonial
Bedrooms 5
Full Baths 3
Half Baths 1
HOA Fees $251/qua
HOA Y/N Y
Abv Grd Liv Area 2,731
Originating Board BRIGHT
Year Built 2022
Annual Tax Amount $12,756
Tax Year 2023
Lot Size 0.358 Acres
Acres 0.36
Property Description
As you enter the inviting foyer, you’ll find a formal living room or office to the left and a formal dining room to the right, setting the stage for elegant gatherings. Continue into the bright and airy living room, featuring a cozy fireplace and vaulted ceilings adorned with oversized windows that flood the space with natural light.
The well-appointed first-floor bedroom, complete with a full bathroom and walk-in shower, offers flexibility for guests or multi-generational living. The eat-in kitchen, a true chef's delight, showcases beautiful white cabinetry, a striking island with stained cabinetry, and upgraded quartz countertops. Adjacent to the kitchen, you’ll find a practical laundry room and a half bath, as well as access to the two-car garage equipped with a Tesla charging station.
Upstairs, an expansive loft area awaits, along with three additional bedrooms and a hall bathroom. The primary suite is a luxurious retreat, featuring a vaulted ceiling, an oversized walk-in closet, and an indulgent bathroom complete with a soaking tub, walk-in shower, and dual vanities.
This home is equipped with solar panels and a Tesla battery, ensuring energy efficiency. Outside, enjoy the tranquility of a beautifully landscaped lot, complete with a fenced-in backyard and an oversized maintenance-free deck—ideal for entertaining or relaxing.
Conveniently located near shopping and with easy access to the train station, residents of Ridgecrest also enjoy a community rich in amenities, including scenic walking trails, a playground, and an outdoor workout area. Don’t miss the opportunity to make this exquisite home yours!
Location
State PA
County Chester
Area East Fallowfield Twp (10347)
Zoning R10
Direction Northeast
Rooms
Basement Unfinished
Main Level Bedrooms 1
Interior
Interior Features Bathroom - Soaking Tub, Bathroom - Walk-In Shower, Carpet, Ceiling Fan(s), Dining Area, Entry Level Bedroom, Floor Plan - Open, Formal/Separate Dining Room, Walk-in Closet(s), Upgraded Countertops, Window Treatments
Hot Water Natural Gas
Heating Forced Air
Cooling Central A/C
Flooring Carpet, Luxury Vinyl Plank
Fireplaces Number 1
Fireplaces Type Gas/Propane
Equipment Dryer, Washer
Fireplace Y
Appliance Dryer, Washer
Heat Source Natural Gas
Exterior
Garage Garage - Front Entry
Garage Spaces 3.0
Fence Split Rail, Partially
Waterfront N
Water Access N
Roof Type Shingle
Accessibility None
Parking Type Attached Garage, Driveway
Attached Garage 2
Total Parking Spaces 3
Garage Y
Building
Story 2
Foundation Concrete Perimeter
Sewer Public Sewer
Water Public
Architectural Style Colonial
Level or Stories 2
Additional Building Above Grade, Below Grade
New Construction N
Schools
School District Coatesville Area
Others
HOA Fee Include Common Area Maintenance
Senior Community No
Tax ID 47-06 -0010.6400
Ownership Fee Simple
SqFt Source Assessor
Special Listing Condition Standard








